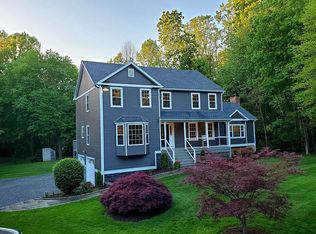Stunning 2800 sq. ft, 9 room, 4 BR, 3.5 BA contemporary Colonial w/covered front porch situated on level acre at end of cul-de-sac. Two story entry leads to open floor plan. Spacious dining room w/HW floor, crown molding, & window seat. Living room w/HW floor, custom moldings, & French Door leading to family room. Warm & inviting family room is open to kitchen & offers propane gas fireplace w/gorgeous stone surround, HW floor, & recessed lighting. Amazing, expansive eat-in kitchen w/HW floor, custom cabinets w/under cabinet lighting, granite counters, island w/Jennair gas cooktop, SS appliances, walk-in bay windows, & atrium door to deck overlooking level rear yard. Rounding out the main level are 1.5 baths & the sunroom/mudroom w/laundry area, skylight, tile floor, & built-in cubbies. Sunroom leads to 4th BR currently being used as office w/vaulted ceiling, custom closet, skylight, & ceiling fan. Possible in-law setup. Three bedrooms on upper floor w/picture framing in hall. Large Master Bedroom w/full bath offering dual vanity sink, large whirlpool tub, & separate shower also has 2 walk-in closets, w/w carpet, & trey ceiling. Other two bedrooms are spacious with great closet space, w/w carpet and share lovely jack n jill bath. Beautifully finished lower level is heated w/ventless fireplace & is light and bright w/lots of storage, built-ins, recessed lighting, and custom closet. C/A 2015. Hardwired Generator. 200 amps. New 1500 gallon Septic System 2013. New well pump 2014.
This property is off market, which means it's not currently listed for sale or rent on Zillow. This may be different from what's available on other websites or public sources.

