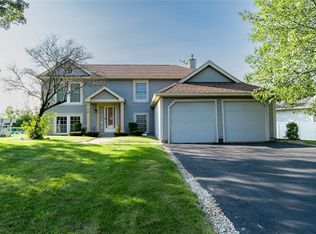Closed
$295,001
60 Peddington Cir, Rochester, NY 14623
3beds
1,320sqft
Single Family Residence
Built in 1966
0.3 Acres Lot
$302,300 Zestimate®
$223/sqft
$2,344 Estimated rent
Home value
$302,300
$281,000 - $323,000
$2,344/mo
Zestimate® history
Loading...
Owner options
Explore your selling options
What's special
Move right in to this completely updated 3 bedroom, 2 bath home in a cul-de-sac location! The cozy front porch leads you into a modern, open floor plan. Perfect for entertaining, the fully updated kitchen features a spacious island that flows seamlessly into the dining area. The kitchen boasts stainless steel appliances, a gas range, quartz countertops, custom tile backsplash and tile floors. A large, carpeted front-to-back family room offers a great space to relax. Upstairs find 3 good-sized bedrooms with gleaming hardwood floors, and a full bathroom. In the lower level prepare to be impressed by the carpeted recreation area complete with egress window and an additional full bathroom. Out back, enjoy the flat, fenced-in backyard complete with a large patio. Neutral decor throughout! Newer mechanicals: Furnace (2019), Water tank (2018). Delayed Negotiations to 9/29 @12noon
Zillow last checked: 8 hours ago
Listing updated: November 03, 2025 at 08:22am
Listed by:
Amy L. Petrone 585-218-6850,
RE/MAX Realty Group
Bought with:
Faith Saeli, 10401383252
Tru Agent Real Estate
Source: NYSAMLSs,MLS#: R1638499 Originating MLS: Rochester
Originating MLS: Rochester
Facts & features
Interior
Bedrooms & bathrooms
- Bedrooms: 3
- Bathrooms: 2
- Full bathrooms: 2
Heating
- Gas, Forced Air
Cooling
- Window Unit(s)
Appliances
- Included: Dryer, Dishwasher, Gas Oven, Gas Range, Gas Water Heater, Microwave, Refrigerator, Washer
- Laundry: In Basement
Features
- Eat-in Kitchen, Kitchen Island, Quartz Counters
- Flooring: Carpet, Hardwood, Tile, Varies
- Basement: Full,Partially Finished
- Has fireplace: No
Interior area
- Total structure area: 1,320
- Total interior livable area: 1,320 sqft
Property
Parking
- Total spaces: 1.5
- Parking features: Attached, Garage
- Attached garage spaces: 1.5
Features
- Levels: Two
- Stories: 2
- Patio & porch: Patio
- Exterior features: Blacktop Driveway, Fully Fenced, Patio
- Fencing: Full
Lot
- Size: 0.30 Acres
- Dimensions: 137 x 118
- Features: Cul-De-Sac, Rectangular, Rectangular Lot, Residential Lot
Details
- Parcel number: 2632001750600002030000
- Special conditions: Standard
Construction
Type & style
- Home type: SingleFamily
- Architectural style: Colonial,Two Story
- Property subtype: Single Family Residence
Materials
- Vinyl Siding
- Foundation: Block
Condition
- Resale
- Year built: 1966
Utilities & green energy
- Sewer: Connected
- Water: Connected, Public
- Utilities for property: Cable Available, Sewer Connected, Water Connected
Community & neighborhood
Location
- Region: Rochester
- Subdivision: Mapledale Sec 07
Other
Other facts
- Listing terms: Cash,Conventional
Price history
| Date | Event | Price |
|---|---|---|
| 10/31/2025 | Sold | $295,001+18%$223/sqft |
Source: | ||
| 9/29/2025 | Pending sale | $249,900$189/sqft |
Source: | ||
| 9/23/2025 | Listed for sale | $249,900-2.4%$189/sqft |
Source: | ||
| 6/15/2023 | Sold | $256,000+31.3%$194/sqft |
Source: | ||
| 4/19/2023 | Pending sale | $194,900$148/sqft |
Source: | ||
Public tax history
| Year | Property taxes | Tax assessment |
|---|---|---|
| 2024 | -- | $214,300 |
| 2023 | -- | $214,300 +14% |
| 2022 | -- | $188,000 +25.3% |
Find assessor info on the county website
Neighborhood: 14623
Nearby schools
GreatSchools rating
- 7/10Ethel K Fyle Elementary SchoolGrades: K-3Distance: 0.3 mi
- 5/10Henry V Burger Middle SchoolGrades: 7-9Distance: 2.1 mi
- 7/10Rush Henrietta Senior High SchoolGrades: 9-12Distance: 2.6 mi
Schools provided by the listing agent
- District: Rush-Henrietta
Source: NYSAMLSs. This data may not be complete. We recommend contacting the local school district to confirm school assignments for this home.
