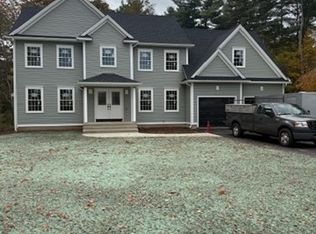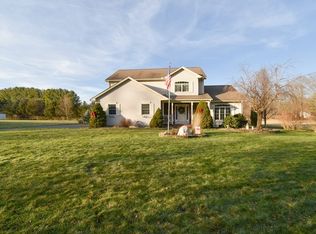Sold for $740,000
$740,000
60 Pease Rd, East Longmeadow, MA 01028
4beds
2,500sqft
Single Family Residence
Built in 1992
8.02 Acres Lot
$760,800 Zestimate®
$296/sqft
$3,235 Estimated rent
Home value
$760,800
$715,000 - $814,000
$3,235/mo
Zestimate® history
Loading...
Owner options
Explore your selling options
What's special
Attention Nature Lovers.This modern farmhouse on 8.02 acres presents a rare opportunity to create your own farm or simply enjoy all that nature has to offer.61B land status on 7 acres. Offering 4br, 2.5 ba, an office/den, screened porch & finished walk out basement. A gorgeous front porch with pretty bluestone steps welcomes you home. The open 2 story foyer with site lines straight through to the kitchen/family room. Separate living & dining rooms provide an opportunity to enjoy some more intimate spaces. The stunning staircase takes you to all 4 bedrooms & 2 full baths. The main boasts an en-suite & walk in closet. The large screened in porch adds some extra 3 seasons living space. The property includes a shed with 2 garage doors & a loft. There's a separate entrance to the back pasture from Pease Road through a farm gate. The sellers believe there is an opportunity to separate a building lot at the northwest corner if you chose. Shown by appointment.
Zillow last checked: 8 hours ago
Listing updated: September 29, 2023 at 11:29am
Listed by:
Christine Strohman 413-367-6683,
Keller Williams Realty 207-879-9800,
Christine Strohman 413-367-6683
Bought with:
Marie Reine Raheb
Keller Williams Realty
Source: MLS PIN,MLS#: 73100722
Facts & features
Interior
Bedrooms & bathrooms
- Bedrooms: 4
- Bathrooms: 3
- Full bathrooms: 2
- 1/2 bathrooms: 1
Primary bedroom
- Features: Bathroom - Full, Walk-In Closet(s), Closet, Flooring - Hardwood, Lighting - Overhead
- Level: Second
Bedroom 2
- Features: Closet, Flooring - Hardwood, Lighting - Overhead
- Level: Second
Bedroom 3
- Features: Closet, Flooring - Hardwood, Lighting - Overhead, Window Seat
- Level: Second
Bedroom 4
- Features: Closet, Flooring - Hardwood, Lighting - Overhead
- Level: Second
Primary bathroom
- Features: Yes
Bathroom 1
- Features: Bathroom - Half, Flooring - Stone/Ceramic Tile, Countertops - Stone/Granite/Solid
- Level: First
Bathroom 2
- Features: Bathroom - Full, Bathroom - Tiled With Shower Stall, Bathroom - Tiled With Tub, Flooring - Stone/Ceramic Tile, Countertops - Stone/Granite/Solid, Jacuzzi / Whirlpool Soaking Tub, Lighting - Sconce, Lighting - Overhead, Beadboard
- Level: Second
Bathroom 3
- Features: Bathroom - Full, Bathroom - With Tub & Shower, Flooring - Stone/Ceramic Tile, Countertops - Stone/Granite/Solid, Lighting - Sconce
- Level: Second
Dining room
- Features: Flooring - Hardwood, Window(s) - Bay/Bow/Box, Lighting - Pendant, Crown Molding
- Level: Main,First
Family room
- Features: Flooring - Hardwood, French Doors, Chair Rail, Exterior Access, Lighting - Overhead
- Level: First
Kitchen
- Features: Flooring - Hardwood, Dining Area, Pantry, Countertops - Stone/Granite/Solid, Countertops - Upgraded, Kitchen Island, Chair Rail, Recessed Lighting, Stainless Steel Appliances, Lighting - Pendant, Lighting - Overhead
- Level: Main,First
Living room
- Features: Flooring - Hardwood, Lighting - Sconce
- Level: Main,First
Heating
- Central, Forced Air, Natural Gas
Cooling
- Central Air
Appliances
- Included: Gas Water Heater, Water Heater, Range, Dishwasher, Microwave, Refrigerator
- Laundry: Gas Dryer Hookup, Washer Hookup, In Basement
Features
- Lighting - Overhead, Recessed Lighting, Storage, Den, Bonus Room, Foyer
- Flooring: Tile, Carpet, Hardwood, Flooring - Hardwood, Flooring - Wall to Wall Carpet, Flooring - Stone/Ceramic Tile
- Doors: Insulated Doors
- Windows: Insulated Windows
- Basement: Full,Partially Finished,Walk-Out Access,Interior Entry,Concrete
- Number of fireplaces: 1
- Fireplace features: Living Room
Interior area
- Total structure area: 2,500
- Total interior livable area: 2,500 sqft
Property
Parking
- Total spaces: 10
- Parking features: Attached, Detached, Garage Door Opener, Storage, Workshop in Garage, Garage Faces Side, Paved Drive, Off Street, Driveway, Paved
- Attached garage spaces: 4
- Uncovered spaces: 6
Accessibility
- Accessibility features: No
Features
- Patio & porch: Porch, Screened
- Exterior features: Porch, Porch - Screened, Rain Gutters, Storage, Barn/Stable, Horses Permitted
- Has view: Yes
- View description: Scenic View(s)
- Waterfront features: Stream
Lot
- Size: 8.02 Acres
- Features: Cleared, Farm, Gentle Sloping, Level
Details
- Additional structures: Barn/Stable
- Parcel number: M:0067 B:0011 L:000B,3660468
- Zoning: RA
- Horses can be raised: Yes
Construction
Type & style
- Home type: SingleFamily
- Architectural style: Colonial,Contemporary,Farmhouse
- Property subtype: Single Family Residence
Materials
- Frame
- Foundation: Concrete Perimeter
- Roof: Shingle
Condition
- Year built: 1992
Utilities & green energy
- Electric: Circuit Breakers, 200+ Amp Service
- Sewer: Private Sewer
- Water: Public
Community & neighborhood
Community
- Community features: Shopping, Pool, Tennis Court(s), Park, Walk/Jog Trails, Golf, Bike Path, Conservation Area, House of Worship, Private School, Public School
Location
- Region: East Longmeadow
Other
Other facts
- Road surface type: Paved
Price history
| Date | Event | Price |
|---|---|---|
| 9/29/2023 | Sold | $740,000+0%$296/sqft |
Source: MLS PIN #73100722 Report a problem | ||
| 7/26/2023 | Contingent | $739,900$296/sqft |
Source: MLS PIN #73100722 Report a problem | ||
| 6/21/2023 | Listed for sale | $739,900-1.3%$296/sqft |
Source: MLS PIN #73100722 Report a problem | ||
| 5/20/2023 | Contingent | $750,000$300/sqft |
Source: MLS PIN #73100722 Report a problem | ||
| 4/19/2023 | Listed for sale | $750,000$300/sqft |
Source: MLS PIN #73100722 Report a problem | ||
Public tax history
| Year | Property taxes | Tax assessment |
|---|---|---|
| 2025 | $9,857 +5.2% | $533,400 +5.5% |
| 2024 | $9,370 +5.3% | $505,400 +9.1% |
| 2023 | $8,895 +4.1% | $463,300 +10% |
Find assessor info on the county website
Neighborhood: 01028
Nearby schools
GreatSchools rating
- 5/10Mountain View Elementary SchoolGrades: 3-5Distance: 0.5 mi
- 6/10Birchland Park Middle SchoolGrades: 6-8Distance: 2.2 mi
- 9/10East Longmeadow High SchoolGrades: 9-12Distance: 2.4 mi
Schools provided by the listing agent
- Elementary: Meadowbrook
- Middle: Birchland Park
- High: Elhs
Source: MLS PIN. This data may not be complete. We recommend contacting the local school district to confirm school assignments for this home.

Get pre-qualified for a loan
At Zillow Home Loans, we can pre-qualify you in as little as 5 minutes with no impact to your credit score.An equal housing lender. NMLS #10287.

