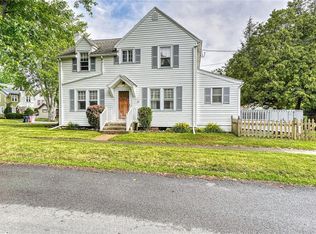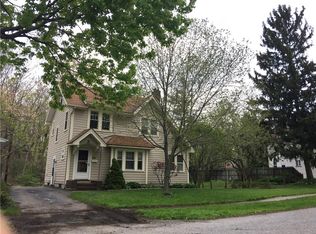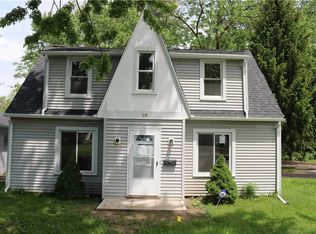Closed
$180,000
60 Pearwood Rd, Rochester, NY 14624
3beds
1,652sqft
Single Family Residence
Built in 1935
4,791.6 Square Feet Lot
$222,700 Zestimate®
$109/sqft
$2,298 Estimated rent
Home value
$222,700
$207,000 - $238,000
$2,298/mo
Zestimate® history
Loading...
Owner options
Explore your selling options
What's special
Cute as a button! Great neighborhood and endless possibilities are waiting for you with this one. Kitchen/family room combo has the makings of a great space for entertaining and family fun. Lovely sunroom with lots of windows. Living room with wood burning fireplace, classic molding, built-ins and pretty paned windows add to the charm. Remodeled powder room on 1st floor. 3 bedrooms upstairs, master, can hold king bed comfortably with nice, oversized closets and plenty of natural light. Large attic space can be used for playroom, media room or another bedroom. Lots of storage up there too! Electrical updated 2023, new water heater 2020, Furnace 2015, Roof 2011. Fenced yard, garage and shed. Delayed negotiations. No negotiations will take place until Saturday 6/17 @3pm.
PUBLIC OPEN HOUSE WEDNESDAY 6/14 FROM 5PM TO 7PM!
Zillow last checked: 8 hours ago
Listing updated: August 23, 2023 at 02:07pm
Listed by:
Donna Leonardo 515-347-1841,
Howard Hanna
Bought with:
Erica Rockafellow, 10401374589
Keller Williams Realty Greater Rochester
Source: NYSAMLSs,MLS#: R1470453 Originating MLS: Rochester
Originating MLS: Rochester
Facts & features
Interior
Bedrooms & bathrooms
- Bedrooms: 3
- Bathrooms: 2
- Full bathrooms: 1
- 1/2 bathrooms: 1
- Main level bathrooms: 1
Heating
- Gas, Forced Air
Appliances
- Included: Dryer, Electric Oven, Electric Range, Gas Water Heater, Microwave, Refrigerator, Washer
- Laundry: In Basement
Features
- Breakfast Bar, Separate/Formal Living Room, Kitchen/Family Room Combo, Natural Woodwork, Convertible Bedroom
- Flooring: Hardwood, Laminate, Varies
- Basement: Full
- Number of fireplaces: 1
Interior area
- Total structure area: 1,652
- Total interior livable area: 1,652 sqft
Property
Parking
- Total spaces: 2
- Parking features: Detached, Garage
- Garage spaces: 2
Features
- Exterior features: Blacktop Driveway, Fully Fenced
- Fencing: Full
Lot
- Size: 4,791 sqft
- Dimensions: 50 x 100
- Features: Rectangular, Rectangular Lot, Residential Lot
Details
- Additional structures: Shed(s), Storage
- Parcel number: 2626001192000004044000
- Special conditions: Standard
Construction
Type & style
- Home type: SingleFamily
- Architectural style: Colonial,Two Story
- Property subtype: Single Family Residence
Materials
- Aluminum Siding, Steel Siding, Vinyl Siding, Copper Plumbing
- Foundation: Block
- Roof: Asphalt,Pitched
Condition
- Resale
- Year built: 1935
Utilities & green energy
- Electric: Circuit Breakers
- Sewer: Connected
- Water: Not Connected, Public
- Utilities for property: Cable Available, Sewer Connected, Water Available
Community & neighborhood
Location
- Region: Rochester
- Subdivision: Pearwood Heights
Other
Other facts
- Listing terms: Cash,Conventional,FHA,VA Loan
Price history
| Date | Event | Price |
|---|---|---|
| 8/14/2023 | Sold | $180,000+13.2%$109/sqft |
Source: | ||
| 6/19/2023 | Pending sale | $159,000$96/sqft |
Source: | ||
| 6/12/2023 | Listed for sale | $159,000+144.6%$96/sqft |
Source: | ||
| 12/22/1994 | Sold | $65,000$39/sqft |
Source: Public Record Report a problem | ||
Public tax history
| Year | Property taxes | Tax assessment |
|---|---|---|
| 2024 | -- | $130,400 |
| 2023 | -- | $130,400 |
| 2022 | -- | $130,400 |
Find assessor info on the county website
Neighborhood: 14624
Nearby schools
GreatSchools rating
- 6/10Paul Road SchoolGrades: K-5Distance: 3.5 mi
- 5/10Gates Chili Middle SchoolGrades: 6-8Distance: 2 mi
- 5/10Gates Chili High SchoolGrades: 9-12Distance: 2.1 mi
Schools provided by the listing agent
- Elementary: Washington Irving
- Middle: Gates-Chili Middle
- High: Gates-Chili High
- District: Gates Chili
Source: NYSAMLSs. This data may not be complete. We recommend contacting the local school district to confirm school assignments for this home.


