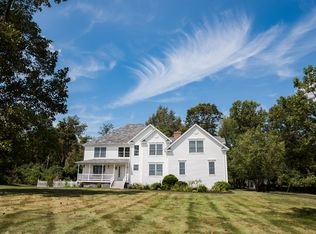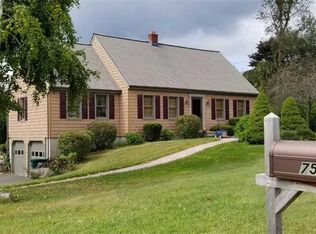Sold for $760,000
$760,000
60 Peach Farm Road, Oxford, CT 06478
4beds
3,720sqft
Single Family Residence
Built in 2003
1.71 Acres Lot
$821,400 Zestimate®
$204/sqft
$5,588 Estimated rent
Home value
$821,400
$731,000 - $928,000
$5,588/mo
Zestimate® history
Loading...
Owner options
Explore your selling options
What's special
Welcome To 60 Peach Farm Road! This Large 4 Bedroom Colonial With Bonus Room Has A Lot To Offer Today's Discriminating Buyer With Lots Of Extras. Sunny and Bright Main Level Has Been Freshly Painted Displaying A Pallet Of Today's Neutral Colors. The Two Story Entry Has A Hardwood Floor With Inlaid Border and A Turned Staircase. High, 9'+ Ceilings On The Main Level Give The House A Spacious Air and the Detailed Crown Molding Adds an Air Of Charm, Elegance and Sophistication. Whether It's a Large Summer Gathering or Just Family For The Holidays This Home Is Made For Entertaining. First Floor Has A Flexible Floor Plan Comprising A Living Room, Banquet Sized Dining Room Plus a Home Office. Gourmet Cook's Kitchen With Walk-In Pantry, Lots of Cabinets & Counterspace, Granite Countertops and Premium Stainless Steel Appliances and a Granite Island With Gas Cooktop. The GE Double Wall Ovens & Dishwasher Are Smart Appliances That Can Be Monitored and Controlled From Your Smart Phone or Tablet. The Kitchen Opens To The Sunken Family Room With A Fireplace and Wet Bar That Is Cleverly Shared With The Office/Den. To Further Enhance Parties or Get Togethers Built-In Speakers Pipe Your Favorite Music To The Kitchen, Dining Room and Family Room As Well Outside On The Deck & Paver Patio. Family Room Patio Doors Lead To Deck and Patio With Lots Of Space For 3 Seasons Of Outdoor Entertaining. Gorgeous, Level Lot Boasts Beautiful Landscaping With A Number Of Mature Specimens. Rear Staircase Leads To Bonus Room & Bedrooms. Upper Level Has A Primary Bedroom With A Tray Ceiling, Walk-In Closet and Luxurious Primary Bathroom Including Whirlpool Tub, Separate Shower Stall and Large Vanity With Twin Sinks. Three Additional Bedrooms Plus A Full Bath Are Also On The 2nd Floor. A Large 23' x 21' Bonus Room On The 2nd Floor Is A Great Game Room Or Possible AuPair. The Mudroom/Laundry Room Leads To The 3 Car Garage Equipped With a Utility Sink, 3 Garage Door Openers (one is a Smart Opener) and is Wired for an EV Charger. Brand New Boiler April 2024! Terrific Location...This Peaceful Setting Is Only Minutes to Shopping, Restaurants and Commuter Routes. Come and Experience This Lovely House Set In The Scenic, Bucolic Town of Oxford!
Zillow last checked: 8 hours ago
Listing updated: October 01, 2024 at 12:30am
Listed by:
David Soares 203-610-3953,
RE/MAX Right Choice 203-268-1118
Bought with:
Gianna M. Alberti, RES.0806623
ALBERTI REALTY ASSOCIATES, LLC
Source: Smart MLS,MLS#: 24011490
Facts & features
Interior
Bedrooms & bathrooms
- Bedrooms: 4
- Bathrooms: 3
- Full bathrooms: 2
- 1/2 bathrooms: 1
Primary bedroom
- Features: Vaulted Ceiling(s), Walk-In Closet(s), Wall/Wall Carpet
- Level: Upper
- Area: 247 Square Feet
- Dimensions: 13 x 19
Bedroom
- Level: Upper
- Area: 182 Square Feet
- Dimensions: 13 x 14
Bedroom
- Level: Upper
- Area: 182 Square Feet
- Dimensions: 13 x 14
Bedroom
- Level: Upper
- Area: 195 Square Feet
- Dimensions: 13 x 15
Primary bathroom
- Features: Double-Sink, Stall Shower, Whirlpool Tub
- Level: Upper
- Area: 156 Square Feet
- Dimensions: 12 x 13
Dining room
- Features: High Ceilings, Hardwood Floor
- Level: Main
- Area: 221 Square Feet
- Dimensions: 13 x 17
Family room
- Features: High Ceilings, Balcony/Deck, Ceiling Fan(s), Wet Bar, Fireplace, Hardwood Floor
- Level: Main
- Area: 418 Square Feet
- Dimensions: 22 x 19
Kitchen
- Features: High Ceilings, Granite Counters, Kitchen Island, Pantry, Hardwood Floor
- Level: Main
- Area: 336 Square Feet
- Dimensions: 24 x 14
Living room
- Features: High Ceilings, Hardwood Floor
- Level: Main
- Area: 182 Square Feet
- Dimensions: 13 x 14
Office
- Features: Hardwood Floor
- Level: Main
- Area: 234 Square Feet
- Dimensions: 13 x 18
Rec play room
- Level: Upper
- Area: 483 Square Feet
- Dimensions: 21 x 23
Heating
- Forced Air, Hydro Air, Oil
Cooling
- Central Air, Zoned
Appliances
- Included: Cooktop, Oven, Microwave, Refrigerator, Dishwasher, Water Heater
- Laundry: Main Level
Features
- Wired for Data, Open Floorplan, Smart Thermostat, Wired for Sound
- Basement: Full,Unfinished,Hatchway Access,Interior Entry
- Attic: Pull Down Stairs
- Number of fireplaces: 1
Interior area
- Total structure area: 3,720
- Total interior livable area: 3,720 sqft
- Finished area above ground: 3,720
Property
Parking
- Total spaces: 8
- Parking features: Attached, Driveway, Garage Door Opener, Asphalt
- Attached garage spaces: 3
- Has uncovered spaces: Yes
Features
- Patio & porch: Deck, Patio
- Exterior features: Rain Gutters
Lot
- Size: 1.71 Acres
- Features: Level
Details
- Parcel number: 1922234
- Zoning: RESA
Construction
Type & style
- Home type: SingleFamily
- Architectural style: Colonial
- Property subtype: Single Family Residence
Materials
- Vinyl Siding
- Foundation: Concrete Perimeter
- Roof: Asphalt
Condition
- New construction: No
- Year built: 2003
Utilities & green energy
- Sewer: Septic Tank
- Water: Well
- Utilities for property: Underground Utilities
Community & neighborhood
Community
- Community features: Golf, Health Club, Library, Medical Facilities, Park, Playground, Pool, Tennis Court(s)
Location
- Region: Oxford
Price history
| Date | Event | Price |
|---|---|---|
| 6/28/2024 | Sold | $760,000+1.3%$204/sqft |
Source: | ||
| 6/25/2024 | Pending sale | $749,900$202/sqft |
Source: | ||
| 5/17/2024 | Listed for sale | $749,900+39.3%$202/sqft |
Source: | ||
| 4/27/2004 | Sold | $538,403$145/sqft |
Source: | ||
Public tax history
| Year | Property taxes | Tax assessment |
|---|---|---|
| 2025 | $10,337 +10.2% | $516,600 +42.1% |
| 2024 | $9,382 +5.3% | $363,500 |
| 2023 | $8,909 +0.6% | $363,500 |
Find assessor info on the county website
Neighborhood: 06478
Nearby schools
GreatSchools rating
- 8/10Great Oak Elementary SchoolGrades: 3-5Distance: 2 mi
- 7/10Oxford Middle SchoolGrades: 6-8Distance: 2.2 mi
- 6/10Oxford High SchoolGrades: 9-12Distance: 1.4 mi
Schools provided by the listing agent
- Elementary: Quaker Farms
- High: Oxford
Source: Smart MLS. This data may not be complete. We recommend contacting the local school district to confirm school assignments for this home.

Get pre-qualified for a loan
At Zillow Home Loans, we can pre-qualify you in as little as 5 minutes with no impact to your credit score.An equal housing lender. NMLS #10287.

