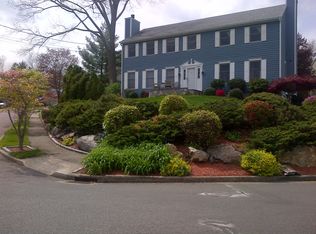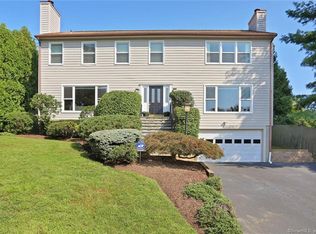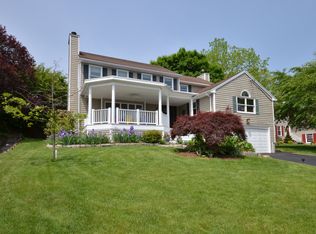Spectacular New 5 Lot Subdivision Of 3300Square Foot Homes On 1/2 Acre Lots. 9' Ceilings, 2 Fireplaces,2-Story Entrance,3.5 Baths,3 Car Garage, Granite,Center Island, Cul-De-Sac!Cul-De-Sac!Cul-De-Sac! Cul-De-Sac! Merillat Cabinets, Granite Counters,Whirlpool Tub, Beautiful Molding Package, 2X6 Exterior Walls Means 50% More Insulation.Viking Appliances!!! Pictures Of Lot 1 Patricia Same Builder House Is Closer To Being Finished. 3300 Square Feeet With An Unfinished Bonus Attic On Second Floor 483 Square Feet. Taxes Not Final Please Call Tax Assesor For Details. 203-256-3110
This property is off market, which means it's not currently listed for sale or rent on Zillow. This may be different from what's available on other websites or public sources.


