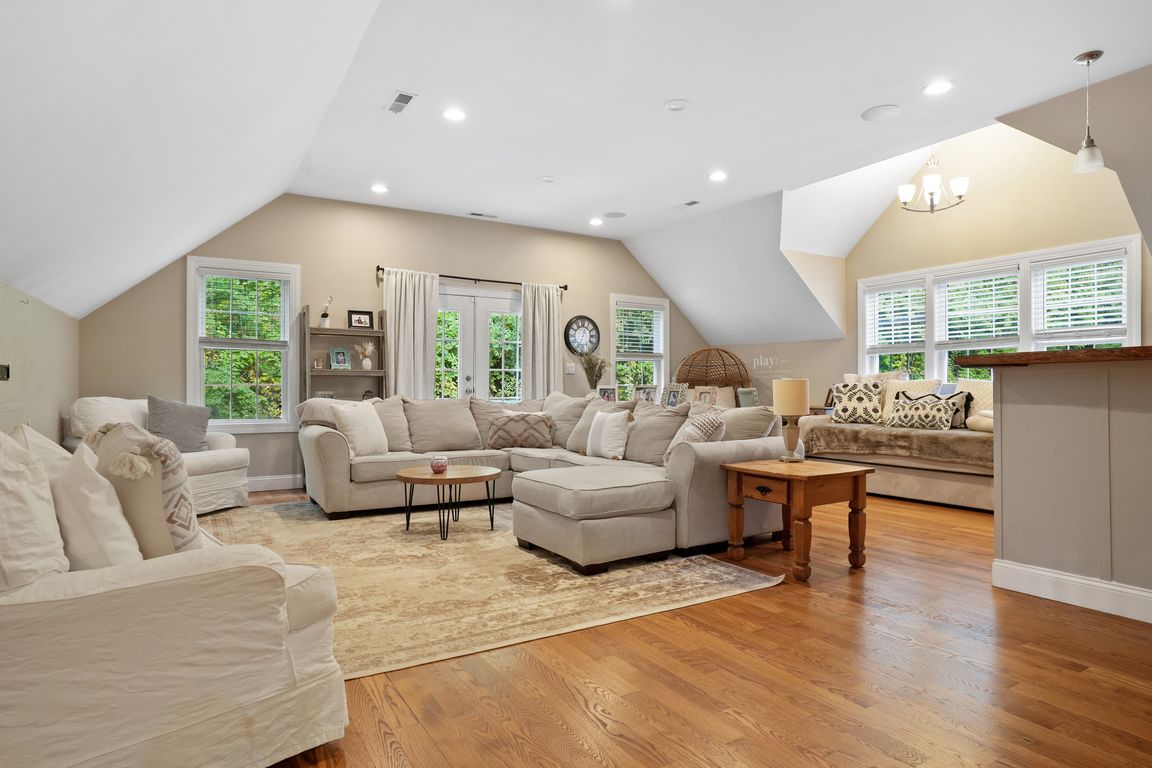
Accepting backupsPrice cut: $49.9K (11/7)
$550,000
3beds
2,609sqft
60 Pascoe Drive, Southbury, CT 06488
3beds
2,609sqft
Single family residence
Built in 1930
0.80 Acres
2 Attached garage spaces
$211 price/sqft
What's special
Spacious & Updated Southbury Home - A True Showstopper! Offering living space like no other at this price point, - This expansive home has been thoughtfully improved and refreshed within the last 10 years, blending modern style, functionality, and comfort. Offering 2,609 sq. ft. of versatile living space, it features an ...
- 69 days |
- 3,382 |
- 226 |
Likely to sell faster than
Source: Smart MLS,MLS#: 24124606
Travel times
Family Room
Kitchen
Primary Bedroom
Zillow last checked: 8 hours ago
Listing updated: November 11, 2025 at 10:16am
Listed by:
Matt Nuzie (203)642-0341,
RE/MAX Right Choice 203-268-1118
Source: Smart MLS,MLS#: 24124606
Facts & features
Interior
Bedrooms & bathrooms
- Bedrooms: 3
- Bathrooms: 3
- Full bathrooms: 3
Rooms
- Room types: Laundry
Primary bedroom
- Level: Upper
Bedroom
- Level: Main
Bedroom
- Level: Upper
Dining room
- Level: Main
Great room
- Level: Upper
Kitchen
- Level: Main
Living room
- Level: Main
Rec play room
- Level: Upper
Heating
- Forced Air, Propane
Cooling
- Central Air
Appliances
- Included: Oven/Range, Microwave, Refrigerator, Dishwasher, Washer, Dryer, Wine Cooler, Tankless Water Heater
- Laundry: Main Level
Features
- Sound System, Entrance Foyer, Smart Thermostat
- Basement: Partial,Unfinished,Concrete
- Attic: Finished,Walk-up
- Has fireplace: No
Interior area
- Total structure area: 2,609
- Total interior livable area: 2,609 sqft
- Finished area above ground: 2,609
- Finished area below ground: 0
Property
Parking
- Total spaces: 2
- Parking features: Attached
- Attached garage spaces: 2
Features
- Patio & porch: Deck, Patio
Lot
- Size: 0.8 Acres
Details
- Additional structures: Shed(s)
- Parcel number: 1327637
- Zoning: RES
Construction
Type & style
- Home type: SingleFamily
- Architectural style: Colonial
- Property subtype: Single Family Residence
Materials
- Vinyl Siding
- Foundation: Block
- Roof: Asphalt
Condition
- New construction: No
- Year built: 1930
Utilities & green energy
- Sewer: Septic Tank
- Water: Well
Community & HOA
Community
- Features: Medical Facilities, Park, Shopping/Mall
HOA
- Has HOA: No
Location
- Region: Southbury
Financial & listing details
- Price per square foot: $211/sqft
- Tax assessed value: $342,340
- Annual tax amount: $8,285
- Date on market: 9/8/2025
- Exclusions: See Addendum