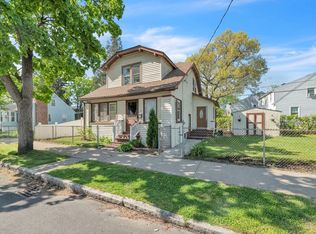Come check out this fully remodeled 3 bedroom / 1 bathroom cape style home on Parkside St. This home features a large side yard, patio, vinyl siding, architectural roof, vinyl windows, new garage door, and fully fenced in yard. The interior boosts beautiful stained hardwood floors flowing throughout the living room, dining room and all 3 of the bedrooms. The kitchen has received white shaker style cabinets with dovetail drawers and soft close hinges, lifeproof vinyl flooring, 3x6" subway tile backsplash, granite counters and a full stainless steel appliance package. The kitchen makes way to an open dining room and a large living room with a fireplace. The bathroom features a tub with 3x6" subway tile surround, lifeproof flooring, and all new fixtures. The furnace is newer along with updated electrical, plumbing and a brand new water heater. This one will not last, very easy to show, get your clients in today!
This property is off market, which means it's not currently listed for sale or rent on Zillow. This may be different from what's available on other websites or public sources.
