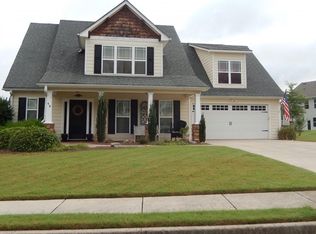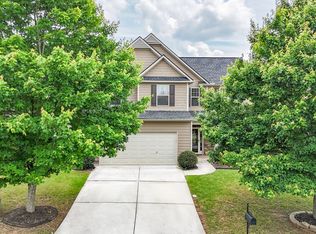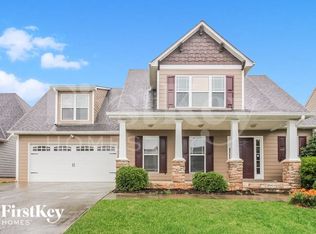Closed
$365,000
60 Palace Point, Dallas, GA 30132
3beds
1,606sqft
Single Family Residence
Built in 2015
0.44 Acres Lot
$368,000 Zestimate®
$227/sqft
$1,911 Estimated rent
Home value
$368,000
$331,000 - $408,000
$1,911/mo
Zestimate® history
Loading...
Owner options
Explore your selling options
What's special
Brilliantly Captivating One-Level Home with Elegant Aesthetic and Fenced-In Backyard! Picturesquely situated in the coveted community of The Crown Club at The Park at Cedarcrest, this 3BR/2BA, 1,606sqft ranch (2015) radiates an ultra-cozy vibe with neighborly sidewalks, level 0.44-acre lot, an immaculate exterior, NEWER roof (2022), and stylish board and batten siding accents. Embracing sophisticated design, the lovingly maintained interior features modern faux wood flooring, crown molding, inviting foyer, beautiful wainscoting, curved doorways, and an organically flowing layout. Voluminous vaulted ceilings create a vision of grandeur in the open concept living area. Thoughtfully planned for entertaining, the vast space is ideal for plush furnishings and easy conversation. While guests relax in the living area, you can remain part of the party in the open concept gourmet kitchen. Fashioned with stainless-steel appliances, the chefCOs paradise continues to inspire with granite countertops, gas stove, wood cabinets, breakfast bar, pantry, rustic backsplash, recessed lighting, and an adjoining dining area. Soak up the warm Georgia breezes with a large screened-in porch. Sip sweet tea, laugh with friends, and simply enjoy life. For even more outdoor fun, the fully fenced-in backyard has a spacious concrete patio and plenty of greenspace for playing and/or gardening. High tray ceilings and a walk-in closet in the primary bedroom elicit upscale energy, while the en suite beckons blissful self-care with a soaking tub, dual sinks, and a separate shower. This amenity rich community offers a clubhouse, swimming pool, tennis courts, pickleball, basketball court, and playground,
Zillow last checked: 8 hours ago
Listing updated: May 19, 2025 at 01:55pm
Listed by:
Diane L Menard 678-897-9227,
Atlanta Communities
Bought with:
Debra Forrest, 376726
Georgia Life Realty
Source: GAMLS,MLS#: 10508967
Facts & features
Interior
Bedrooms & bathrooms
- Bedrooms: 3
- Bathrooms: 2
- Full bathrooms: 2
- Main level bathrooms: 2
- Main level bedrooms: 3
Dining room
- Features: Dining Rm/Living Rm Combo
Kitchen
- Features: Breakfast Area, Breakfast Bar, Kitchen Island, Solid Surface Counters, Walk-in Pantry
Heating
- Central, Forced Air, Natural Gas
Cooling
- Ceiling Fan(s), Central Air, Electric
Appliances
- Included: Dishwasher, Disposal, Electric Water Heater, Microwave, Oven/Range (Combo), Refrigerator, Stainless Steel Appliance(s)
- Laundry: Other
Features
- Master On Main Level, Separate Shower, Soaking Tub, Tray Ceiling(s), Walk-In Closet(s)
- Flooring: Carpet, Laminate, Vinyl
- Windows: Double Pane Windows, Window Treatments
- Basement: None
- Has fireplace: No
- Common walls with other units/homes: No Common Walls
Interior area
- Total structure area: 1,606
- Total interior livable area: 1,606 sqft
- Finished area above ground: 1,606
- Finished area below ground: 0
Property
Parking
- Parking features: Attached, Garage, Garage Door Opener, Kitchen Level
- Has attached garage: Yes
Features
- Levels: One
- Stories: 1
- Patio & porch: Patio, Screened
- Fencing: Back Yard,Fenced,Privacy
- Body of water: None
Lot
- Size: 0.44 Acres
- Features: Level, Private
Details
- Additional structures: Other
- Parcel number: 80861
Construction
Type & style
- Home type: SingleFamily
- Architectural style: Ranch,Traditional
- Property subtype: Single Family Residence
Materials
- Concrete
- Foundation: Slab
- Roof: Composition
Condition
- Resale
- New construction: No
- Year built: 2015
Utilities & green energy
- Sewer: Public Sewer
- Water: Public
- Utilities for property: Cable Available, Electricity Available, High Speed Internet, Natural Gas Available, Phone Available, Sewer Available, Underground Utilities, Water Available
Community & neighborhood
Security
- Security features: Carbon Monoxide Detector(s), Smoke Detector(s)
Community
- Community features: Clubhouse, Playground, Pool, Sidewalks, Street Lights, Tennis Court(s), Walk To Schools, Near Shopping
Location
- Region: Dallas
- Subdivision: The Park at Cedarcrest
HOA & financial
HOA
- Has HOA: Yes
- HOA fee: $495 annually
- Services included: Swimming, Tennis
Other
Other facts
- Listing agreement: Exclusive Right To Sell
- Listing terms: 1031 Exchange,Cash,Conventional,FHA,VA Loan
Price history
| Date | Event | Price |
|---|---|---|
| 5/19/2025 | Sold | $365,000-1.3%$227/sqft |
Source: | ||
| 5/4/2025 | Pending sale | $369,900$230/sqft |
Source: | ||
| 4/26/2025 | Listed for sale | $369,900+68.9%$230/sqft |
Source: | ||
| 11/30/2018 | Sold | $219,000$136/sqft |
Source: | ||
| 11/8/2018 | Pending sale | $219,000$136/sqft |
Source: Maximum One Grt. Atl. REALTORS #8480895 Report a problem | ||
Public tax history
Tax history is unavailable.
Find assessor info on the county website
Neighborhood: 30132
Nearby schools
GreatSchools rating
- 6/10Floyd L. Shelton Elementary School At CrossroadGrades: PK-5Distance: 1.1 mi
- 7/10Sammy Mcclure Sr. Middle SchoolGrades: 6-8Distance: 4.2 mi
- 7/10North Paulding High SchoolGrades: 9-12Distance: 4.3 mi
Schools provided by the listing agent
- Elementary: Floyd L Shelton
- Middle: Crossroads Middle School
- High: North Paulding
Source: GAMLS. This data may not be complete. We recommend contacting the local school district to confirm school assignments for this home.
Get a cash offer in 3 minutes
Find out how much your home could sell for in as little as 3 minutes with a no-obligation cash offer.
Estimated market value
$368,000


