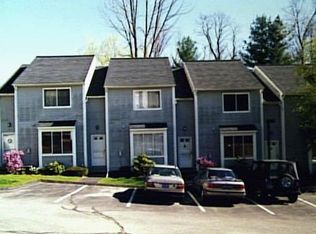Sold for $292,500 on 06/23/23
$292,500
60 Padanaram Road #36, Danbury, CT 06811
2beds
1,186sqft
Condominium, Townhouse
Built in 1983
-- sqft lot
$344,300 Zestimate®
$247/sqft
$2,482 Estimated rent
Home value
$344,300
$327,000 - $365,000
$2,482/mo
Zestimate® history
Loading...
Owner options
Explore your selling options
What's special
Open and Bright, this well maintained 2 bedroom 1 1/2 bath End Unit Townhouse is ready to be enjoyed and lived in! The Living Room with a pretty Stone Faced Fireplace is the central focus of the room. Floor to ceiling windows give the room an extra dimension of air and spaciousness, while the sliders to the deck, which overlooks a small babbling brook, offers a lovely little retreat area for morning coffee or sunset cocktails. Nicely appointed kitchen with jet-black counters, stainless steel appliances, vinyl tiled floor and oversized window makes a comfortable and stylish place for easy and efficient meal prep - the openness to the Dining area enjoys the close convenience of the kitchen while also sharing in the views of the fireplace and sliders to the deck. Upstairs you'll find 2 nice sized bedrooms with good closet space. Both the full bath and main level powder room have been fully refreshed. Basement accesses the oversized garage, along with an additional assigned parking space. Low HOA fees, the complex recently repaved the roads without any additional assessment to the owners. So close to all shopping, eclectic restaurants and major roadways. Welcome Home! Pls submit Highest & Best offer by Tuesday, 4/25, 12n, thank you
Zillow last checked: 8 hours ago
Listing updated: June 24, 2023 at 04:09am
Listed by:
Mary Guertin 203-241-4646,
William Pitt Sotheby's Int'l 203-796-7700
Bought with:
Lisa Weisenberger, RES.0810699
Luks Realty
Source: Smart MLS,MLS#: 170563416
Facts & features
Interior
Bedrooms & bathrooms
- Bedrooms: 2
- Bathrooms: 2
- Full bathrooms: 1
- 1/2 bathrooms: 1
Primary bedroom
- Features: Ceiling Fan(s), Laminate Floor
- Level: Upper
- Area: 173.8 Square Feet
- Dimensions: 11 x 15.8
Bedroom
- Features: Laminate Floor
- Level: Upper
- Area: 155.54 Square Feet
- Dimensions: 10.1 x 15.4
Dining room
- Features: Laminate Floor
- Level: Main
- Area: 64.4 Square Feet
- Dimensions: 7 x 9.2
Kitchen
- Features: Tile Floor
- Level: Main
- Area: 111.6 Square Feet
- Dimensions: 9.3 x 12
Living room
- Features: Balcony/Deck, Fireplace, Sliders
- Level: Main
- Area: 266 Square Feet
- Dimensions: 14 x 19
Heating
- Heat Pump, Electric
Cooling
- Central Air
Appliances
- Included: Oven/Range, Refrigerator, Dishwasher, Washer, Dryer, Water Heater
Features
- Basement: Partial,Garage Access
- Attic: None
- Number of fireplaces: 1
Interior area
- Total structure area: 1,186
- Total interior livable area: 1,186 sqft
- Finished area above ground: 1,186
Property
Parking
- Total spaces: 1
- Parking features: Attached, Assigned
- Attached garage spaces: 1
Features
- Stories: 2
- Patio & porch: Deck
Lot
- Features: Level
Details
- Parcel number: 71666
- Zoning: CN20
Construction
Type & style
- Home type: Condo
- Architectural style: Townhouse
- Property subtype: Condominium, Townhouse
Materials
- Wood Siding
Condition
- New construction: No
- Year built: 1983
Utilities & green energy
- Sewer: Public Sewer
- Water: Public
Community & neighborhood
Community
- Community features: Lake, Medical Facilities, Near Public Transport, Shopping/Mall
Location
- Region: Danbury
- Subdivision: Pembroke
HOA & financial
HOA
- Has HOA: Yes
- HOA fee: $325 monthly
- Amenities included: Management
- Services included: Maintenance Grounds, Trash, Snow Removal, Water, Sewer
Price history
| Date | Event | Price |
|---|---|---|
| 6/23/2023 | Sold | $292,500+12.5%$247/sqft |
Source: | ||
| 4/20/2023 | Listed for sale | $260,000+57.6%$219/sqft |
Source: | ||
| 7/26/2016 | Sold | $165,000-37.7%$139/sqft |
Source: | ||
| 8/29/2005 | Sold | $265,000$223/sqft |
Source: | ||
Public tax history
Tax history is unavailable.
Neighborhood: 06811
Nearby schools
GreatSchools rating
- 5/10Hayestown Avenue SchoolGrades: K-5Distance: 0.9 mi
- 2/10Broadview Middle SchoolGrades: 6-8Distance: 1.7 mi
- 2/10Danbury High SchoolGrades: 9-12Distance: 0.2 mi
Schools provided by the listing agent
- High: Danbury
Source: Smart MLS. This data may not be complete. We recommend contacting the local school district to confirm school assignments for this home.

Get pre-qualified for a loan
At Zillow Home Loans, we can pre-qualify you in as little as 5 minutes with no impact to your credit score.An equal housing lender. NMLS #10287.
Sell for more on Zillow
Get a free Zillow Showcase℠ listing and you could sell for .
$344,300
2% more+ $6,886
With Zillow Showcase(estimated)
$351,186