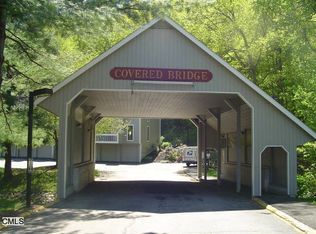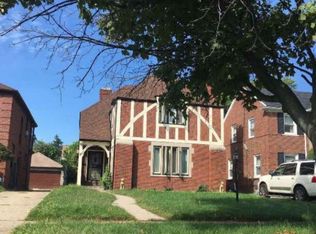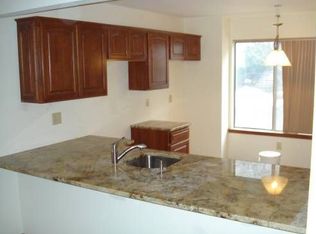Light & Bright 2 BR end unit in desirable Covered Bridge complex. Spacious open floor plan w/cozy fireplace in Living Room, Hardwood Floors and slider to private deck overlooking a brook. Full finished lower level w/ laundry and extra storage. Central air and more, move right in! Close to shopping and commuting routes. Why rent when you can own for less!
This property is off market, which means it's not currently listed for sale or rent on Zillow. This may be different from what's available on other websites or public sources.



