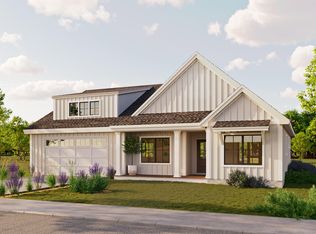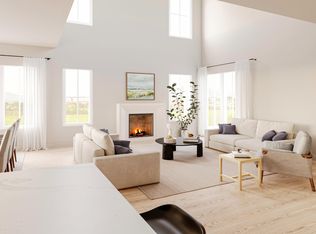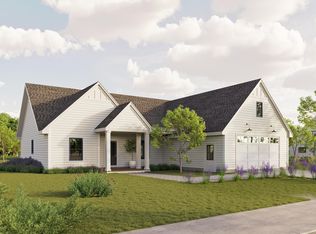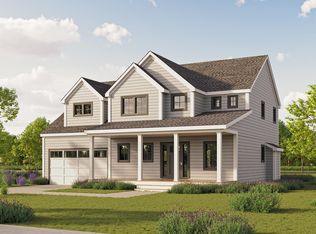Closed
$1,061,595
60 Owl's Nest Road, Portland, ME 04102
3beds
3,172sqft
Single Family Residence
Built in 2024
10,454.4 Square Feet Lot
$-- Zestimate®
$335/sqft
$-- Estimated rent
Home value
Not available
Estimated sales range
Not available
Not available
Zestimate® history
Loading...
Owner options
Explore your selling options
What's special
Introducing the luxurious White Pine plan at Stroudwater Preserve, where elegant living harmonizes with breathtaking natural beauty. This exquisite home boasts a stunning kitchen, spacious dining area, and a living room that seamlessly transitions to a covered porch with picturesque views of the preserve. The main level also includes a tranquil primary suite, a private office, a half bath, and a convenient laundry room—all within a remarkable layout. Ascending to the second floor, discover a charming loft space brimming with potential, two generous bedrooms, and a full bath. Plus, there's an opportunity to personalize a bonus room to suit your needs!
Embark on a journey through the new phase of Stroudwater Preserve in Portland, Maine, featuring 42 meticulously crafted homes. Select from single-level, first-floor primary suite, or two-story layouts, each designed with 9' ceilings, open-concept floor plans, semi-custom kitchens, tiled backsplashes, Kohler fixtures, gas fireplaces, and more—all standard! Benefit from energy-efficient amenities like heat pumps, Low E windows, and a fire sprinkler system for ultimate comfort and safety.
Phase II is selling fast with more homes under construction! This home will be move-in ready September 2024. Come immerse yourself in the beauty of this remarkable community and indulge in a lifestyle that exemplifies elegance, comfort, and natural splendor while offering a convenient location and access to Portland trails. Come visit our model home where you can choose the interior finishes for your new home!
Zillow last checked: 8 hours ago
Listing updated: September 04, 2024 at 09:37am
Listed by:
Legacy Properties Sotheby's International Realty
Bought with:
Legacy Properties Sotheby's International Realty
Source: Maine Listings,MLS#: 1602506
Facts & features
Interior
Bedrooms & bathrooms
- Bedrooms: 3
- Bathrooms: 3
- Full bathrooms: 2
- 1/2 bathrooms: 1
Primary bedroom
- Features: Closet, Double Vanity, Full Bath, Separate Shower, Suite, Walk-In Closet(s)
- Level: First
Bedroom 1
- Features: Walk-In Closet(s)
- Level: Second
Bedroom 2
- Features: Walk-In Closet(s)
- Level: Second
Bonus room
- Level: Second
Dining room
- Level: First
Family room
- Level: Second
Kitchen
- Features: Eat-in Kitchen, Kitchen Island, Pantry
- Level: First
Laundry
- Level: First
Living room
- Features: Gas Fireplace
- Level: First
Mud room
- Level: First
Office
- Level: First
Heating
- Heat Pump, Zoned, Radiant
Cooling
- Heat Pump
Appliances
- Included: Dishwasher, Disposal, Microwave, Gas Range, Refrigerator
Features
- 1st Floor Primary Bedroom w/Bath, Pantry
- Flooring: Tile, Wood
- Windows: Double Pane Windows, Low Emissivity Windows
- Basement: Bulkhead,Interior Entry,Full,Unfinished
- Number of fireplaces: 1
Interior area
- Total structure area: 3,172
- Total interior livable area: 3,172 sqft
- Finished area above ground: 3,172
- Finished area below ground: 0
Property
Parking
- Total spaces: 2
- Parking features: Paved, 1 - 4 Spaces, Garage Door Opener
- Attached garage spaces: 2
Features
- Patio & porch: Porch
Lot
- Size: 10,454 sqft
- Features: City Lot, Near Shopping, Near Turnpike/Interstate, Neighborhood, Pasture, Rolling Slope, Sidewalks, Landscaped
Details
- Parcel number: 60Owlsnestroadportland04102
- Zoning: Residential
- Other equipment: Cable
Construction
Type & style
- Home type: SingleFamily
- Architectural style: Contemporary,Cottage
- Property subtype: Single Family Residence
Materials
- Wood Frame, Other
- Roof: Shingle
Condition
- New Construction
- New construction: Yes
- Year built: 2024
Details
- Warranty included: Yes
Utilities & green energy
- Electric: Circuit Breakers
- Sewer: Quasi-Public
- Water: Public
Green energy
- Energy efficient items: Dehumidifier, Thermostat, Smart Electric Meter
- Water conservation: Air Exchanger
Community & neighborhood
Location
- Region: Portland
- Subdivision: Stroudwater Preserve
HOA & financial
HOA
- Has HOA: Yes
- HOA fee: $38 monthly
Price history
| Date | Event | Price |
|---|---|---|
| 8/30/2024 | Sold | $1,061,595$335/sqft |
Source: | ||
Public tax history
Tax history is unavailable.
Neighborhood: Stroudwater
Nearby schools
GreatSchools rating
- 4/10Amanda C Rowe SchoolGrades: PK-5Distance: 1.4 mi
- 2/10King Middle SchoolGrades: 6-8Distance: 2.6 mi
- 2/10Deering High SchoolGrades: 9-12Distance: 1.7 mi
Get pre-qualified for a loan
At Zillow Home Loans, we can pre-qualify you in as little as 5 minutes with no impact to your credit score.An equal housing lender. NMLS #10287.



