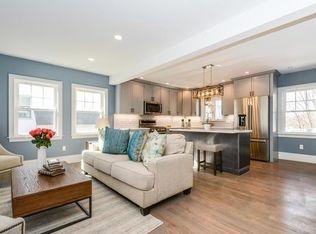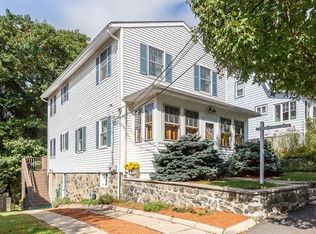A fabulous opportunity to own in Arlington. Bring your finishing touches to this charming 6 room 3 bedroom 1 bath Colonial in the coveted Stratton School district. The first floor features a sunny living room, formal dining room with built in china cabinet, chair rails and coffered ceiling. The eat in kitchen is spacious allowing for several different configurations. The second floor includes 3 bedrooms with ample closet space and a fully tiled bath. There is a walk up to the attic space which allows for future expansion potential. This home is vinyl sided has replacement windows and newly refinished hardwood floors throughout. There is a gas line available in the home should you wish to change the older oil heating system to natural gas. The basement walks out to a roomy yard for gatherings and cookouts. There is plenty of off street parking and a one car garage. Don't miss this one!
This property is off market, which means it's not currently listed for sale or rent on Zillow. This may be different from what's available on other websites or public sources.

