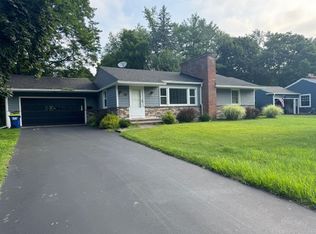CHARM GALORE! UPDATED RANCH IN ONE OF PITTSFORD'S MOST DESIRABLE NEIGHBORHOODS! 6 HOUSES FROM OAK HILL COUNTRY CLUB'S 5TH GREEN! HUGE GREAT ROOM OPENS TO TREX DECK & NEW LANDSCAPE INCLUDING A SPECTACULAR RHODODENDRON*HUGE MASTER BDRM & BATH*TEAR OFF ROOF & NEW SKYLIGHTS '19* REPLACEMENT VINYL WINDOWS THROUGHOUT MOST OF THE HOUSE*NEW DRIVEWAY*UPDATED KITCHEN & BATHS WITH NEW BOSCH DISHWASHER '18*NEW WASHER & DRYER*HOT WATER HEATER'18*REPLACED SANITARY SEWER TO THE STREET*NEWER WINDOW SHADES THROUGHOUT*HARDWOODS THROUGHOUT OTHER THAN THE MASTER BEDROOM ** SO MUCH MORE. DON'T MISS OUT ON THIS BRIGHT UPDATED RANCH! ( VERY UNASSUMING FROM THE FRONT OF THE HOUSE )
This property is off market, which means it's not currently listed for sale or rent on Zillow. This may be different from what's available on other websites or public sources.
