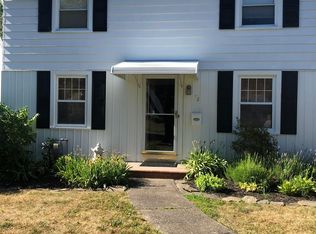Welcome to this CHARMING Irondequoit home in a Convenient Location! Updated kitchen includes refinished white cabinets, new tile floor & backsplash, plus newer appliances! Spacious living room with built in shelves, beautiful restored wood mantle, and gas fireplace. Formal dining room (could be 4th bedroom-already has a closet). Refinished hardwoods throughout are in PRISTINE CONDITION! RENOVATED BATH with tub and Subway Tile surround. HUGE MASTER SUITE with double closets and TV included. Great mudroom entry with storage. Tear Off Roof (2008), H2O (2013), Rheem High Eff Furnace & Central Air (just cleaned and inspected August 2020), Vinyl Windows, glass block basement windows. Fully Fenced yard with PRIVACY FENCE and Patio! HUGE YARD! Just add flooring to the clean, dry basement for finished rec room space with DRYBAR! GREENLIGHT NETWORK! ***Delayed Negotiations - Offers due Tuesday Sept 1 at NOON.*** PUBLIC OPEN HOUSE Saturday 12-2pm
This property is off market, which means it's not currently listed for sale or rent on Zillow. This may be different from what's available on other websites or public sources.
