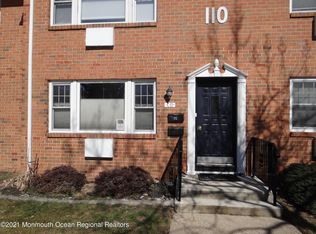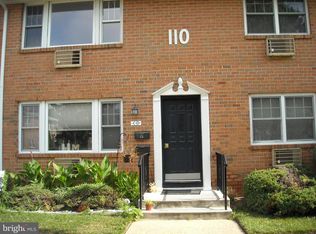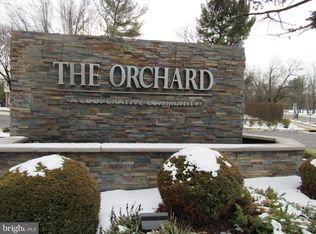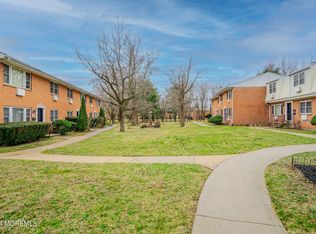This is a Co-Op. No mortgages. CASH only buyers. No rental capability. Cats are permitted. This unit must be approved by the Co-Op Board.
This property is off market, which means it's not currently listed for sale or rent on Zillow. This may be different from what's available on other websites or public sources.



