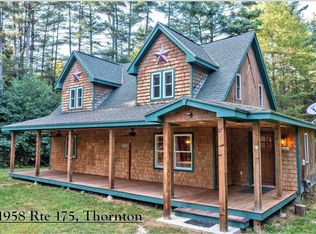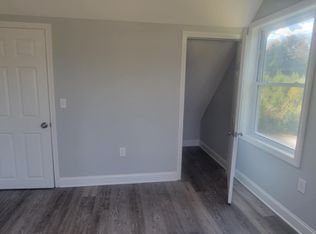Closed
Listed by:
Jessica Elliott,
EXP Realty Cell:603-254-7606
Bought with: EXP Realty
$320,000
60 Old Sawmill Road, Thornton, NH 03285
3beds
2,032sqft
Multi Family
Built in 2016
-- sqft lot
$427,500 Zestimate®
$157/sqft
$3,013 Estimated rent
Home value
$427,500
$398,000 - $462,000
$3,013/mo
Zestimate® history
Loading...
Owner options
Explore your selling options
What's special
Located in the peaceful wilderness with scenic views of the White mountains this three bedroom, two bath property will make the perfect home that offers plenty of space. Kitchen, living, and dining area have windows surrounding the house letting in natural sunlight that creates a serene ambience. The wood flooring is a beautiful attribute to the house adding a touch of rustic charm. Find yourself relaxing sitting on the covered porch while listening to the sounds of nature. Whether you are a winter or summer outdoor enthusiast many activities are at your doorstep. Easy access to Loon mountain, Waterville valley, and the Owls Nest. (Currently being used as a multi unit, to convert into one unit add stairs) Close to all the amenities that Thornton NH has. Delayed showings until Open House on Sunday 5/22/22 from 12-2pm.
Zillow last checked: 8 hours ago
Listing updated: March 13, 2023 at 07:27am
Listed by:
Jessica Elliott,
EXP Realty Cell:603-254-7606
Bought with:
Jessica Elliott
EXP Realty
Source: PrimeMLS,MLS#: 4910588
Facts & features
Interior
Bedrooms & bathrooms
- Bedrooms: 3
- Bathrooms: 3
- Full bathrooms: 2
Heating
- Oil, Hot Air
Cooling
- None
Appliances
- Included: Oil Water Heater
Features
- Basement: Finished,Interior Entry
Interior area
- Total structure area: 2,032
- Total interior livable area: 2,032 sqft
- Finished area above ground: 1,456
- Finished area below ground: 576
Property
Parking
- Parking features: Gravel
Features
- Levels: Two
- Frontage length: Road frontage: 952
Lot
- Size: 2.04 Acres
- Features: Sloped
Details
- Parcel number: THORM00011L000001S03302
- Zoning description: 01-General Res
Construction
Type & style
- Home type: MultiFamily
- Architectural style: Cape
- Property subtype: Multi Family
Materials
- Wood Frame, Vinyl Siding
- Foundation: Concrete
- Roof: Asphalt Shingle
Condition
- New construction: No
- Year built: 2016
Utilities & green energy
- Electric: 200+ Amp Service, Circuit Breakers
- Sewer: Septic Tank
- Water: Dug Well
- Utilities for property: Satellite, Telephone at Site
Community & neighborhood
Location
- Region: Thornton
Other
Other facts
- Road surface type: Gravel
Price history
| Date | Event | Price |
|---|---|---|
| 3/7/2023 | Sold | $320,000-7%$157/sqft |
Source: | ||
| 1/28/2023 | Contingent | $344,000$169/sqft |
Source: | ||
| 9/8/2022 | Price change | $344,000-7%$169/sqft |
Source: | ||
| 5/18/2022 | Listed for sale | $370,000$182/sqft |
Source: | ||
Public tax history
| Year | Property taxes | Tax assessment |
|---|---|---|
| 2024 | $4,993 | $248,289 |
| 2023 | $4,993 | $248,289 |
| 2022 | $4,993 | $248,289 |
Find assessor info on the county website
Neighborhood: 03285
Nearby schools
GreatSchools rating
- 7/10Thornton Central SchoolGrades: K-8Distance: 0.2 mi
- 5/10Plymouth Regional High SchoolGrades: 9-12Distance: 9.7 mi

Get pre-qualified for a loan
At Zillow Home Loans, we can pre-qualify you in as little as 5 minutes with no impact to your credit score.An equal housing lender. NMLS #10287.
Sell for more on Zillow
Get a free Zillow Showcase℠ listing and you could sell for .
$427,500
2% more+ $8,550
With Zillow Showcase(estimated)
$436,050
