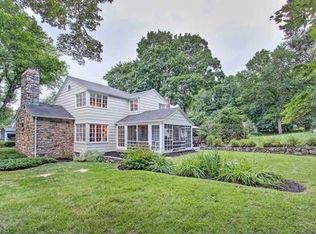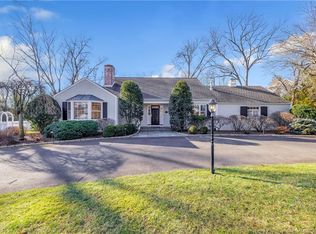Standing tall with sweeping Shorehaven Golf Course views and seasonal water views of Long Island Sound, this walk to train stately, Colonial is a true beauty. With period-conscious renovations throughout, the home has both intimate and spacious rooms, all while retaining old world charm and modern amenities. The grounds are lush and mature, enveloped by age-old stone walls and a pillared entrance. The home offers a rare versatility in floorplan, with three finished levels of living space, 5 full bedrooms and 5 full bathrooms. The main level features an updated, eat-in kitchen, dining room with original exposed beams, mudroom with laundry, large office, fireplaced living room with vaulted ceiling, renovated full bathroom, foyer and family room with separate entrance (and large storage closet pre-plumbed for a bathroom) great for in-home office, au pair, family-member, etc. The second level features the master suite with timelessly updated bathroom, 3 additional bedrooms, 2 additional newly renovated full bathrooms and a flexible office/studio space. The third floor features a fifth bedroom with built-ins and a full bathroom. Notice numerous water views from many front and side facing windows as you walk about the home. The grounds offer outdoor living at its best, with panoramic views of fairways and greens directly across the street, oversized bluestone patios with stonewall surrounds and a yard made private by mature trees. See addendum for extensive list of renovations. 2005: replaced all carpeting, various electrical upgrades in house and basement, basement waterproofing system installed, clean space installation in all 3 crawlspaces, installed 4 Marvin casement windows in living room, installed new Peerless cast iron steam boiler, new storm/rear door, installed external French drain around living room foundation, new hot water boiler and installation of baseboard radiator in family room 2006: various additional electrical work 2007: installation of automatic irrigation system 2008: center hall remodel, master bathroom remodel 2009: exterior stone patio 2010: various electrical, including outside speakers, outlets 2011: build out of entertainment center in family room, replacement of 45 windows and related woodwork, rebuild of all exterior columns, office bathroom remodel, install Atlantic Premium Classic Rings End shutters, upgrade smoke/heat/fire/alarm system 2013: grading and excavation and resurfacing of driveway, NEW roof on home and garage, new washer and dryer 2014: 3rd floor bathroom remodel 2016: new Liftmaster electric operator and springs, installation of heat cables in gutters and downspouts Landscaping work, additional trees, etc. equaling @ $30k. Miscellaneous wear and tear and maintenance throughout ownership.
This property is off market, which means it's not currently listed for sale or rent on Zillow. This may be different from what's available on other websites or public sources.


