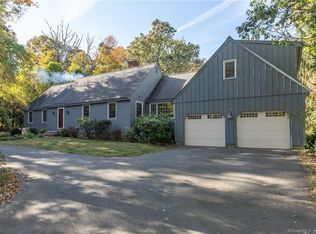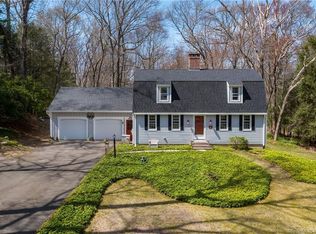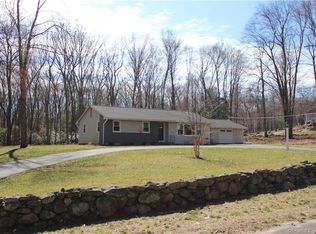Sold for $521,000
$521,000
60 Old Ponsett Road, Haddam, CT 06438
5beds
2,752sqft
Single Family Residence
Built in 1968
2.2 Acres Lot
$569,800 Zestimate®
$189/sqft
$3,397 Estimated rent
Home value
$569,800
$541,000 - $604,000
$3,397/mo
Zestimate® history
Loading...
Owner options
Explore your selling options
What's special
Nestled on a quiet dead-end street off historic Walkley Hill Road which is lined with a perfect balance of modern and period homes, this well-cared for residence has a prime location in the established Old Ponsett neighborhood. This spacious home features 5 bedrooms, including a unique conversion of the front-to-back living room into a main-level primary bedroom with a walkout to the deck and rear yard. Should you desire a different configuration, the layout allows for an easy transformation to suit your needs. Step into the welcoming side porch and be greeted by a stunning 12X30 cathedral addition. This houses a cozy family room with bookshelves and a gas fireplace, offering a perfect retreat with the wall of windows overlooking the private backyard. The open layout seamlessly connects the family room to the kitchen, equipped with granite countertops and and breakfast bar, creating an ideal entertaining space. The main floor is completed with a dining room featuring a bay window with views of the front yard. Upstairs, the second story hosts 4 bedrooms, all floored with hardwood. The finished and heated basement provides additional versatile space for a den, office, or home gym area. Enjoy the convenience of thermopane windows, vinyl siding, and composite decking. A 16X30 shed is ready to become your "he/she shed," workshop, or detached home office. This home blends functional space with an ideal location, offering a rare opportunity to own a piece of Old Ponsett's charm. Recent updates include first floor carpeting and refinished hardwood floors.
Zillow last checked: 8 hours ago
Listing updated: July 09, 2024 at 08:19pm
Listed by:
Cortney Emshwiller-Swokla 860-501-0232,
Coldwell Banker Realty
Bought with:
Shelly Cumpstone, RES.0792433
Coldwell Banker Realty
Source: Smart MLS,MLS#: 170620727
Facts & features
Interior
Bedrooms & bathrooms
- Bedrooms: 5
- Bathrooms: 2
- Full bathrooms: 2
Primary bedroom
- Features: Balcony/Deck, French Doors
- Level: Main
Den
- Level: Lower
Dining room
- Features: Bay/Bow Window, Hardwood Floor
- Level: Main
Kitchen
- Features: Breakfast Bar, Granite Counters, Hardwood Floor
- Level: Main
Living room
- Features: 2 Story Window(s), Cathedral Ceiling(s), Bookcases, Ceiling Fan(s), Gas Log Fireplace, French Doors
- Level: Main
- Area: 360 Square Feet
- Dimensions: 12 x 30
Heating
- Baseboard, Heat Pump, Zoned, Electric, Oil
Cooling
- Ceiling Fan(s), Ductless, Whole House Fan
Appliances
- Included: Oven/Range, Refrigerator, Dishwasher, Washer, Dryer, Water Heater
- Laundry: Lower Level
Features
- Windows: Thermopane Windows
- Basement: Full,Partially Finished,Heated
- Attic: None
- Number of fireplaces: 1
- Fireplace features: Insert
Interior area
- Total structure area: 2,752
- Total interior livable area: 2,752 sqft
- Finished area above ground: 2,226
- Finished area below ground: 526
Property
Parking
- Total spaces: 2
- Parking features: Attached, Driveway, Paved, Garage Door Opener
- Attached garage spaces: 2
- Has uncovered spaces: Yes
Features
- Patio & porch: Deck, Porch
- Waterfront features: River Front
Lot
- Size: 2.20 Acres
- Features: Level, Few Trees
Details
- Additional structures: Shed(s)
- Parcel number: 992425
- Zoning: R-2A
Construction
Type & style
- Home type: SingleFamily
- Architectural style: Cape Cod,Colonial
- Property subtype: Single Family Residence
Materials
- Vinyl Siding, Wood Siding
- Foundation: Concrete Perimeter
- Roof: Asphalt
Condition
- New construction: No
- Year built: 1968
Utilities & green energy
- Sewer: Septic Tank
- Water: Well
Green energy
- Energy efficient items: Thermostat, Windows
Community & neighborhood
Location
- Region: Haddam
Price history
| Date | Event | Price |
|---|---|---|
| 3/22/2024 | Sold | $521,000-0.8%$189/sqft |
Source: | ||
| 2/10/2024 | Pending sale | $525,000$191/sqft |
Source: | ||
| 1/27/2024 | Listed for sale | $525,000+118.8%$191/sqft |
Source: | ||
| 7/3/1990 | Sold | $239,900$87/sqft |
Source: Public Record Report a problem | ||
Public tax history
| Year | Property taxes | Tax assessment |
|---|---|---|
| 2025 | $7,692 | $223,940 |
| 2024 | $7,692 +1.4% | $223,940 |
| 2023 | $7,585 +4.8% | $223,940 |
Find assessor info on the county website
Neighborhood: 06438
Nearby schools
GreatSchools rating
- 9/10Burr District Elementary SchoolGrades: K-3Distance: 3.1 mi
- 6/10Haddam-Killingworth Middle SchoolGrades: 6-8Distance: 7.4 mi
- 9/10Haddam-Killingworth High SchoolGrades: 9-12Distance: 2.2 mi
Schools provided by the listing agent
- High: Haddam-Killingworth
Source: Smart MLS. This data may not be complete. We recommend contacting the local school district to confirm school assignments for this home.
Get pre-qualified for a loan
At Zillow Home Loans, we can pre-qualify you in as little as 5 minutes with no impact to your credit score.An equal housing lender. NMLS #10287.
Sell for more on Zillow
Get a Zillow Showcase℠ listing at no additional cost and you could sell for .
$569,800
2% more+$11,396
With Zillow Showcase(estimated)$581,196


