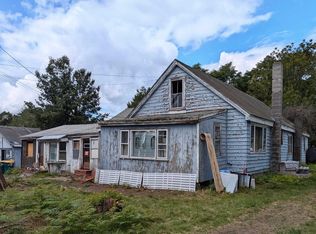Closed
Listed by:
Ardis L Bosse,
RE/MAX Home Connection Off:603-948-1600
Bought with: DUVALTEAM Real Estate
$280,000
60 Old Milton Road, Rochester, NH 03868
3beds
2,072sqft
Manufactured Home
Built in 1976
7.9 Acres Lot
$300,400 Zestimate®
$135/sqft
$2,862 Estimated rent
Home value
$300,400
$261,000 - $342,000
$2,862/mo
Zestimate® history
Loading...
Owner options
Explore your selling options
What's special
This home has so much to offer. One level living with abundant living space including a primary suite that has a bath and separate sitting room that leads to a deck to the private back yard. Many updates including electrical, windows, roof, new kitchen flooring, SS appliances, paved driveway and much more. Enjoy the beautiful back yard that has a large deck with a gazebo and a greenhouse for those that like to garden. All this in addition to a prime location that is close to Route 16, downtown Rochester and Route 11 shopping and restaurants. Home does not qualify for conventional, VA or FHA financing. Showings begin at open house on Sunday, June 23rd from 1:30 to 3:00
Zillow last checked: 8 hours ago
Listing updated: July 26, 2024 at 11:57am
Listed by:
Ardis L Bosse,
RE/MAX Home Connection Off:603-948-1600
Bought with:
Pete Duval
DUVALTEAM Real Estate
Source: PrimeMLS,MLS#: 5001839
Facts & features
Interior
Bedrooms & bathrooms
- Bedrooms: 3
- Bathrooms: 2
- Full bathrooms: 1
- 3/4 bathrooms: 1
Heating
- Propane, Oil, Wood, Forced Air, Wood Stove
Cooling
- None
Appliances
- Included: Dishwasher, Dryer, Freezer, Refrigerator, Washer, Gas Stove
- Laundry: 1st Floor Laundry
Features
- Ceiling Fan(s), Kitchen Island, Kitchen/Dining, Primary BR w/ BA, Walk-In Closet(s)
- Flooring: Vinyl, Wood, Vinyl Plank
- Has basement: No
- Attic: Pull Down Stairs
- Number of fireplaces: 2
- Fireplace features: Gas, 2 Fireplaces
Interior area
- Total structure area: 2,072
- Total interior livable area: 2,072 sqft
- Finished area above ground: 2,072
- Finished area below ground: 0
Property
Parking
- Parking features: Paved, Driveway
- Has uncovered spaces: Yes
Features
- Levels: One
- Stories: 1
- Patio & porch: Covered Porch
- Exterior features: Deck, Shed
- Waterfront features: Stream, Wetlands
- Frontage length: Road frontage: 872
Lot
- Size: 7.90 Acres
- Features: Landscaped, Level
Details
- Additional structures: Greenhouse
- Parcel number: RCHEM0215B0045L0000
- Zoning description: A
Construction
Type & style
- Home type: MobileManufactured
- Architectural style: Ranch
- Property subtype: Manufactured Home
Materials
- Fiberglss Batt Insulation, Steel Frame, Wood Frame, Combination Exterior, Vinyl Siding, Wood Siding
- Foundation: Axle, Gravel/Pad, Pillar/Post/Pier, Skirted, Wheels
- Roof: Architectural Shingle
Condition
- New construction: No
- Year built: 1976
Utilities & green energy
- Electric: 100 Amp Service, Circuit Breakers
- Sewer: 1500+ Gallon, Leach Field, Private Sewer, Septic Tank
- Utilities for property: Cable at Site, Propane
Community & neighborhood
Security
- Security features: HW/Batt Smoke Detector
Location
- Region: Rochester
Other
Other facts
- Body type: Single Wide
- Road surface type: Paved
Price history
| Date | Event | Price |
|---|---|---|
| 7/26/2024 | Sold | $280,000-6.6%$135/sqft |
Source: | ||
| 7/8/2024 | Contingent | $299,900$145/sqft |
Source: | ||
| 6/21/2024 | Listed for sale | $299,900+43.5%$145/sqft |
Source: | ||
| 9/17/2015 | Listing removed | $209,000$101/sqft |
Source: Hourihane, Cormier & Assoc LLC #4407297 Report a problem | ||
| 5/25/2015 | Price change | $209,000-5%$101/sqft |
Source: Hourihane, Cormier & Assoc LLC #4407297 Report a problem | ||
Public tax history
| Year | Property taxes | Tax assessment |
|---|---|---|
| 2024 | $4,189 +0.8% | $282,100 +74.7% |
| 2023 | $4,157 +1.8% | $161,500 |
| 2022 | $4,083 +2.6% | $161,500 |
Find assessor info on the county website
Neighborhood: 03868
Nearby schools
GreatSchools rating
- NANancy Loud SchoolGrades: K-4Distance: 2 mi
- 3/10Rochester Middle SchoolGrades: 6-8Distance: 2.8 mi
- NABud Carlson AcademyGrades: 9-12Distance: 1.2 mi
Schools provided by the listing agent
- District: Rochester City School District
Source: PrimeMLS. This data may not be complete. We recommend contacting the local school district to confirm school assignments for this home.
