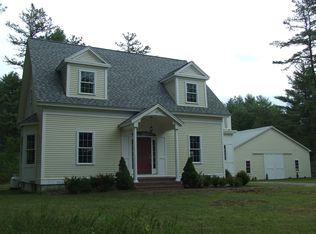WELL-LOVED COLONIAL WITH GRAND FARMERS PORCH AND RIGHTS TO THE TAXIWAY! Welcome to this wonderful aviation community that comes with beach rights to Ossipee Lake! Three bedrooms, two and a half baths, over-sized heated three car garage, automatic generator, and a hot tub! Property has its own irrigation system. The master bedroom suite comes with his and hers walk-in closets. As the day shifts, perhaps you'll find yourself on the back porch awaiting another beautiful sunset while soaking in the hot tub! Kitchen has new appliances and lovely flooring throughout. Beautiful sun room off the kitchen with direct access from the garage. Partially finished lower lever with pool table, and exercise area. This community offers aviation rights and water access and borders Nature Conservancy land. Wow!!! Don't delay, view today!
This property is off market, which means it's not currently listed for sale or rent on Zillow. This may be different from what's available on other websites or public sources.

