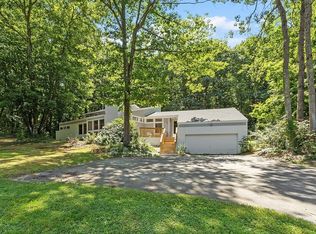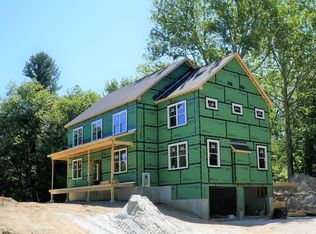Sold for $1,900,000
$1,900,000
60 Old Littleton Rd, Harvard, MA 01451
5beds
4,900sqft
Single Family Residence
Built in 2024
1.5 Acres Lot
$1,980,100 Zestimate®
$388/sqft
$6,747 Estimated rent
Home value
$1,980,100
$1.80M - $2.18M
$6,747/mo
Zestimate® history
Loading...
Owner options
Explore your selling options
What's special
Contemporary design and new construction luxury meet the peace of Harvard. Nestled in a wooded setting, this design gem is move-in ready! First notice a breathtaking 21-foot wall of windows, fireplace and ceilings. This home boasts 5 large bedrooms plus an office and 4 full baths. The dream primary suite includes a deck, soaking tub+shower, quartz finishes, and walk-in closet. Two first-floor bedrooms include an attached bathroom, perfect for guests. The Euroline chef’s kitchen features Thermador appliances, oversized sink-in island with quartz counters & custom Eclipse cabinets. West-End Custom closets add to the home’s exquisite detail. Enjoy outdoor living with 2 decks—one off the kitchen/dining and another for the primary suite. The backyard is an entertainer’s paradise with a cozy patio for a fire pit and an irrigation system for lush landscaping. Also enjoy the 2-car garage, central air and heat, a 700+ sq. ft. home gym/bonus room in the basement, and finished storage space.
Zillow last checked: 8 hours ago
Listing updated: September 02, 2024 at 08:19am
Listed by:
Christopher Group 617-980-6845,
Compass 617-206-3333,
Christopher Collette 617-980-6845
Bought with:
Jian Ping Ge
Stonebridge Realty
Source: MLS PIN,MLS#: 73246944
Facts & features
Interior
Bedrooms & bathrooms
- Bedrooms: 5
- Bathrooms: 4
- Full bathrooms: 4
- Main level bathrooms: 1
- Main level bedrooms: 1
Primary bedroom
- Features: Bathroom - Full, Bathroom - Double Vanity/Sink, Balcony - Exterior, Exterior Access, Recessed Lighting, Lighting - Overhead, Flooring - Engineered Hardwood
- Level: Second
Bedroom 2
- Features: Bathroom - Full, Recessed Lighting, Flooring - Engineered Hardwood
- Level: Second
Bedroom 3
- Features: Closet, Recessed Lighting
- Level: Second
Bedroom 4
- Features: Closet, Recessed Lighting, Flooring - Engineered Hardwood
- Level: Main,Second
Bedroom 5
- Features: Bathroom - 3/4, Closet, Recessed Lighting
- Level: First
Primary bathroom
- Features: Yes
Bathroom 1
- Features: Bathroom - 3/4, Bathroom - Tiled With Shower Stall, Flooring - Stone/Ceramic Tile, Countertops - Stone/Granite/Solid, Enclosed Shower - Fiberglass, Recessed Lighting, Lighting - Overhead
- Level: Main,First
Bathroom 2
- Features: Bathroom - Full, Bathroom - Double Vanity/Sink, Bathroom - Tiled With Shower Stall, Bathroom - With Tub, Walk-In Closet(s), Flooring - Stone/Ceramic Tile, Countertops - Stone/Granite/Solid, Enclosed Shower - Fiberglass, Double Vanity, Dressing Room, Recessed Lighting, Lighting - Overhead, Soaking Tub
- Level: Second
Bathroom 3
- Features: Bathroom - Full, Bathroom - Double Vanity/Sink, Bathroom - Tiled With Shower Stall, Bathroom - With Tub & Shower, Walk-In Closet(s), Flooring - Stone/Ceramic Tile, Countertops - Stone/Granite/Solid, Enclosed Shower - Fiberglass, Double Vanity, Recessed Lighting, Lighting - Overhead, Soaking Tub
- Level: Second
Dining room
- Features: Deck - Exterior, Exterior Access, Open Floorplan, Recessed Lighting, Slider, Flooring - Engineered Hardwood
- Level: Main,First
Kitchen
- Features: Dining Area, Countertops - Stone/Granite/Solid, Kitchen Island, Open Floorplan, Recessed Lighting, Stainless Steel Appliances, Gas Stove, Lighting - Overhead, Flooring - Engineered Hardwood
- Level: Main,First
Living room
- Features: Bathroom - Full, Closet, Window(s) - Picture, Open Floorplan, Lighting - Pendant, Flooring - Engineered Hardwood
- Level: Main,First
Office
- Features: Closet, Recessed Lighting, Flooring - Engineered Hardwood
- Level: Main
Heating
- Forced Air, Natural Gas, ENERGY STAR Qualified Equipment
Cooling
- Central Air, ENERGY STAR Qualified Equipment
Appliances
- Included: Gas Water Heater, Tankless Water Heater, Oven, Dishwasher, Disposal, Microwave, Range, Refrigerator, Washer, Dryer, Water Treatment
- Laundry: Electric Dryer Hookup, Walk-in Storage, Washer Hookup, Second Floor
Features
- Bathroom - 3/4, Bathroom - With Tub, Double Vanity, Recessed Lighting, Lighting - Overhead, Soaking Tub, Closet, Beamed Ceilings, Open Floorplan, Bathroom, Home Office, Exercise Room
- Flooring: Wood, Tile, Stone / Slate, Engineered Hardwood, Flooring - Stone/Ceramic Tile, Flooring - Engineered Hardwood
- Basement: Full,Finished,Garage Access
- Number of fireplaces: 1
- Fireplace features: Living Room
Interior area
- Total structure area: 4,900
- Total interior livable area: 4,900 sqft
Property
Parking
- Total spaces: 10
- Parking features: Attached, Garage Door Opener, Storage, Workshop in Garage, Paved Drive, Off Street, Paved
- Attached garage spaces: 2
- Uncovered spaces: 8
Features
- Patio & porch: Porch, Deck - Wood, Patio, Covered
- Exterior features: Porch, Deck - Wood, Patio, Covered Patio/Deck, Balcony, Sprinkler System, Stone Wall
Lot
- Size: 1.50 Acres
- Features: Wooded, Gentle Sloping
Details
- Parcel number: M:18 B:72 L:2,4714665
- Zoning: Res
Construction
Type & style
- Home type: SingleFamily
- Architectural style: Contemporary
- Property subtype: Single Family Residence
Materials
- Frame
- Foundation: Concrete Perimeter
- Roof: Shingle
Condition
- Year built: 2024
Details
- Warranty included: Yes
Utilities & green energy
- Electric: 200+ Amp Service
- Sewer: Private Sewer
- Water: Private
- Utilities for property: for Gas Range, for Gas Oven, for Electric Dryer, Washer Hookup
Community & neighborhood
Security
- Security features: Security System
Community
- Community features: Public Transportation, Park, Walk/Jog Trails, Medical Facility, Highway Access, House of Worship, Public School
Location
- Region: Harvard
Other
Other facts
- Road surface type: Paved
Price history
| Date | Event | Price |
|---|---|---|
| 8/30/2024 | Sold | $1,900,000-5%$388/sqft |
Source: MLS PIN #73246944 Report a problem | ||
| 7/22/2024 | Contingent | $2,000,000$408/sqft |
Source: MLS PIN #73246944 Report a problem | ||
| 6/4/2024 | Listed for sale | $2,000,000+0%$408/sqft |
Source: MLS PIN #73246944 Report a problem | ||
| 10/10/2023 | Listing removed | $1,999,999$408/sqft |
Source: MLS PIN #73127876 Report a problem | ||
| 7/12/2023 | Listed for sale | $1,999,999-9%$408/sqft |
Source: MLS PIN #73127876 Report a problem | ||
Public tax history
| Year | Property taxes | Tax assessment |
|---|---|---|
| 2025 | $19,508 +60.5% | $1,246,500 +52.8% |
| 2024 | $12,157 +193.8% | $815,900 +227.5% |
| 2023 | $4,138 -10.6% | $249,100 -3.6% |
Find assessor info on the county website
Neighborhood: 01451
Nearby schools
GreatSchools rating
- 8/10Hildreth Elementary SchoolGrades: PK-5Distance: 0.5 mi
- 10/10The Bromfield SchoolGrades: 9-12Distance: 0.7 mi
Get a cash offer in 3 minutes
Find out how much your home could sell for in as little as 3 minutes with a no-obligation cash offer.
Estimated market value$1,980,100
Get a cash offer in 3 minutes
Find out how much your home could sell for in as little as 3 minutes with a no-obligation cash offer.
Estimated market value
$1,980,100

