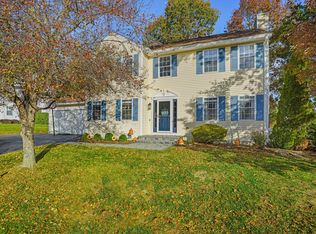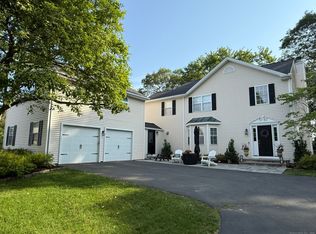Sold for $636,000 on 09/11/23
$636,000
60 Old Colony Road #60, Monroe, CT 06468
3beds
2,541sqft
Condominium, Single Family Residence
Built in 1997
-- sqft lot
$714,800 Zestimate®
$250/sqft
$4,005 Estimated rent
Home value
$714,800
$679,000 - $758,000
$4,005/mo
Zestimate® history
Loading...
Owner options
Explore your selling options
What's special
Welcome Home to 60 Old Colony Road, Monroe, in desirable Great Oak Farm! Surrounded by a large driveway & parking, stunning curb appeal, mature landscaping, garden area, two car garage & private backyard, this property has it all! Inside invites you into the two story foyer with open kitchen layout and a side kitchen door. The kitchen boasts stainless steel appliances (dishwasher is being replaced) and opens to a dining room with French doors that open to the deck and private yard & garden while also inviting you into the oversized family room with a pellet insert fireplace. This home has three bedrooms, two upstairs with a Jack & Jill bathroom plus an upstairs bonus room with built-ins. The primary suite is located on the first floor with vaulted ceiling, a walk in closets, and full bath. The full basement offers plenty of storage and potential living & workout space. The neighborhood pond has a newly established trellis perfect for family photos throughout the seasons. Holiday parties & summer movie nights on the front green give you a neighborhood feel. Enjoy Monroe's Blue Ribbon Award winning schools & being within walking distance to the incredible Housatonic Rails to Trails. Wolfe Park, with it's pool, picnic area, pond, playground, ball fields, tennis/pickle ball courts & trails that link to Great Hollow Lake are right around the corner, Convenient shopping/highway access all within minutes. Please note there are cameras outside. ***Highest & Best by 8/8/2023 5pm.
Zillow last checked: 8 hours ago
Listing updated: October 01, 2024 at 01:30am
Listed by:
Kimberly Levinson 203-218-6786,
Coldwell Banker Realty 203-452-3700
Bought with:
Joe Rohinsky, RES.0804776
Coldwell Banker Realty
Source: Smart MLS,MLS#: 24017663
Facts & features
Interior
Bedrooms & bathrooms
- Bedrooms: 3
- Bathrooms: 3
- Full bathrooms: 2
- 1/2 bathrooms: 1
Primary bedroom
- Features: Bay/Bow Window, Ceiling Fan(s), French Doors, Full Bath, Walk-In Closet(s), Wall/Wall Carpet
- Level: Upper
Bedroom
- Features: Wall/Wall Carpet
- Level: Upper
Bedroom
- Features: Wall/Wall Carpet
- Level: Upper
Dining room
- Features: Sliders, Hardwood Floor
- Level: Main
Family room
- Features: Wall/Wall Carpet
- Level: Upper
Kitchen
- Features: Breakfast Bar, Granite Counters, Dining Area, Hardwood Floor
- Level: Main
Living room
- Features: High Ceilings, Ceiling Fan(s), Fireplace, Hardwood Floor
- Level: Main
Heating
- Forced Air, Natural Gas
Cooling
- Central Air
Appliances
- Included: Cooktop, Oven, Microwave, Refrigerator, Dishwasher, Washer, Dryer, Water Heater
- Laundry: Main Level
Features
- Entrance Foyer
- Basement: Full,Unfinished,Storage Space,Interior Entry
- Attic: Access Via Hatch
- Number of fireplaces: 1
- Common walls with other units/homes: End Unit
Interior area
- Total structure area: 2,541
- Total interior livable area: 2,541 sqft
- Finished area above ground: 2,541
Property
Parking
- Total spaces: 2
- Parking features: Detached
- Garage spaces: 2
Features
- Stories: 2
- Patio & porch: Porch, Deck
- Exterior features: Rain Gutters, Underground Sprinkler
Lot
- Features: Level
Details
- Parcel number: 178919
- Zoning: MFR
Construction
Type & style
- Home type: Condo
- Property subtype: Condominium, Single Family Residence
- Attached to another structure: Yes
Materials
- Vinyl Siding
Condition
- New construction: No
- Year built: 1997
Utilities & green energy
- Sewer: Shared Septic
- Water: Public
Community & neighborhood
Community
- Community features: Basketball Court, Golf, Health Club, Lake, Library, Park, Playground, Tennis Court(s)
Location
- Region: Monroe
- Subdivision: Stepney
HOA & financial
HOA
- Has HOA: Yes
- HOA fee: $150 monthly
- Services included: Maintenance Grounds, Sewer, Road Maintenance
Price history
| Date | Event | Price |
|---|---|---|
| 9/11/2023 | Sold | $636,000+6%$250/sqft |
Source: | ||
| 8/5/2023 | Listed for sale | $599,900+42.2%$236/sqft |
Source: | ||
| 4/29/2016 | Sold | $422,000$166/sqft |
Source: | ||
Public tax history
Tax history is unavailable.
Neighborhood: 06468
Nearby schools
GreatSchools rating
- 8/10Stepney Elementary SchoolGrades: K-5Distance: 0.4 mi
- 7/10Jockey Hollow SchoolGrades: 6-8Distance: 1.7 mi
- 9/10Masuk High SchoolGrades: 9-12Distance: 3.3 mi
Schools provided by the listing agent
- Elementary: Stepney
- Middle: Jockey Hollow
- High: Masuk
Source: Smart MLS. This data may not be complete. We recommend contacting the local school district to confirm school assignments for this home.

Get pre-qualified for a loan
At Zillow Home Loans, we can pre-qualify you in as little as 5 minutes with no impact to your credit score.An equal housing lender. NMLS #10287.
Sell for more on Zillow
Get a free Zillow Showcase℠ listing and you could sell for .
$714,800
2% more+ $14,296
With Zillow Showcase(estimated)
$729,096
