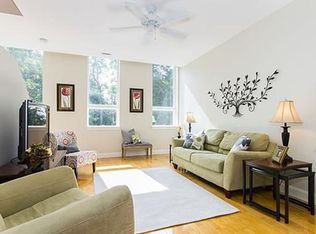Welcome home! This 5 room 3 bedroom 3 bath townhouse has been recently updated. Enjoy entertaining in the spacious living room which has a slider to the patio for outdoor entertainment. The dining room is adjacent to the Livingroom and perfect for casual or formal events. The kitchen features stainless steel appliances and counter space for meal prep. There is in unit laundry as well. The bedrooms are all spacious and have En suite baths. Enjoy relaxing in your private patio area, watch the breathtaking sunrises and sunsets. This unit also has 1 covered and 1 other parking space. There is guest parking available as well.
This property is off market, which means it's not currently listed for sale or rent on Zillow. This may be different from what's available on other websites or public sources.
