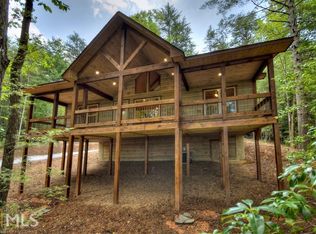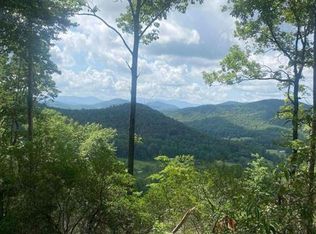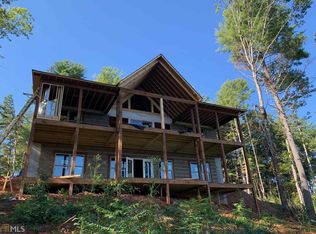Stunning Rustic-Style Craftsman Cabin. This 2018 beauty is like new! Tucked away in the highly sought-after Oasis at Richie Creek is a charming 3 Bedroom, 3 Bathroom design cabin, including two Master Suites each with an en suite bath and spacious closets. Featuring cathedral ceilings throughout combining rustic blends of Cedar and Wood, incorporating leather granite in both the kitchen and baths. The hardwood floors and trim have a beautiful saw-look that accentuates that perfect cabin feel. The porches and staircase have hand-crafted mountain laurel bringing the woods outside in. Take the chill off relaxing next to the beautiful wood-burning stone fireplace and watch the smoke roll off the mountains. Soak it all in... watching the deer graze below while enjoying the Long-Range Mountain View!
This property is off market, which means it's not currently listed for sale or rent on Zillow. This may be different from what's available on other websites or public sources.


