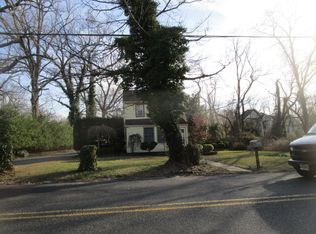PRESENT ALL OFFERS- Motivated Buyers! WALKING DISTANCE FROM MANASAQUAN RESERVIOR!!! Let privacy and nature surround you in this beautiful 3 bedroom 2.5 bath two story home nestled in among the trees. Enjoy early mornings on your wrap around covered porch complete with ceiling fan and built in benches. Then after work enjoy dinner with family on the large deck over looking the backyard all while enjoying all that nature offers. Inside, be comforted by the warm wooden tones, fire places and
This property is off market, which means it's not currently listed for sale or rent on Zillow. This may be different from what's available on other websites or public sources.

