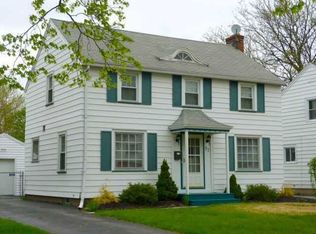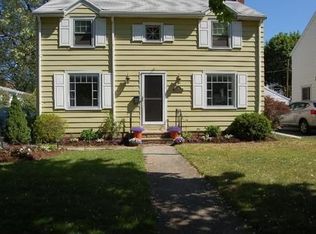Closed
$216,000
60 Northfield Rd, Rochester, NY 14617
3beds
1,320sqft
Single Family Residence
Built in 1950
5,662.8 Square Feet Lot
$237,800 Zestimate®
$164/sqft
$2,040 Estimated rent
Home value
$237,800
$226,000 - $250,000
$2,040/mo
Zestimate® history
Loading...
Owner options
Explore your selling options
What's special
Welcome to 60 Northfield Road, a charming Colonial in West Irondequoit! The welcoming neighborhood street is complete with sidewalks that invite evening strolls and neighborly conversations. Inside, the home boasts three cozy bedrooms and a well-appointed bathroom featuring a new vanity, tile floor, and tiled shower walls. The foyer’s new tile work sets the tone for the lovingly maintained interiors. The eat-in kitchen has been renovated with new cabinets, appliances, sink, backsplash, and a disposal, all laid on fresh flooring that echoes the property's blend of tradition and convenience. Enjoy the comfort of central air on warm days, and gather around the gas fireplace during Rochester winters. With ceiling fans, Energy Star AC, 9-yr-old Energy Star windows, and a 3-year-old Energy Star hot water heater, utility bills will be easy to handle. Outside, the yard is fully fenced with durable vinyl. The Trex deck offers the perfect spot for barbecues. Within walking distance to delicious meals at Atlas Eats and the elementary/middle schools; or bike the 1.5 miles to Seneca Park and the zoo! Offers due Tues, Feb 20 at 12 pm.
Zillow last checked: 8 hours ago
Listing updated: March 29, 2024 at 06:07am
Listed by:
Nathan J. Wenzel 585-473-1320,
Howard Hanna
Bought with:
Oktay Kocaoglu, 10301223023
Keller Williams Realty Gateway
Source: NYSAMLSs,MLS#: R1520683 Originating MLS: Rochester
Originating MLS: Rochester
Facts & features
Interior
Bedrooms & bathrooms
- Bedrooms: 3
- Bathrooms: 1
- Full bathrooms: 1
Heating
- Gas, Forced Air
Cooling
- Central Air
Appliances
- Included: Dishwasher, Disposal, Gas Oven, Gas Range, Gas Water Heater
- Laundry: In Basement
Features
- Ceiling Fan(s), Separate/Formal Dining Room, Entrance Foyer, Eat-in Kitchen, Separate/Formal Living Room, Pantry, Window Treatments
- Flooring: Ceramic Tile, Hardwood, Laminate, Varies
- Windows: Drapes, Thermal Windows
- Basement: Full
- Number of fireplaces: 1
Interior area
- Total structure area: 1,320
- Total interior livable area: 1,320 sqft
Property
Parking
- Total spaces: 2
- Parking features: Detached, Garage, Garage Door Opener
- Garage spaces: 2
Features
- Levels: Two
- Stories: 2
- Patio & porch: Deck
- Exterior features: Blacktop Driveway, Deck, Fully Fenced
- Fencing: Full
Lot
- Size: 5,662 sqft
- Dimensions: 48 x 118
- Features: Near Public Transit, Residential Lot
Details
- Parcel number: 2634000761800007058000
- Special conditions: Standard
Construction
Type & style
- Home type: SingleFamily
- Architectural style: Colonial
- Property subtype: Single Family Residence
Materials
- Aluminum Siding, Steel Siding, Copper Plumbing
- Foundation: Block
- Roof: Asphalt
Condition
- Resale
- Year built: 1950
Utilities & green energy
- Sewer: Connected
- Water: Connected, Public
- Utilities for property: Sewer Connected, Water Connected
Green energy
- Energy efficient items: HVAC, Windows
Community & neighborhood
Location
- Region: Rochester
- Subdivision: Rogers Estates
Other
Other facts
- Listing terms: Cash,Conventional,FHA,VA Loan
Price history
| Date | Event | Price |
|---|---|---|
| 3/28/2024 | Sold | $216,000+23.4%$164/sqft |
Source: | ||
| 2/23/2024 | Pending sale | $175,000$133/sqft |
Source: | ||
| 2/23/2024 | Contingent | $175,000$133/sqft |
Source: | ||
| 2/14/2024 | Listed for sale | $175,000+90.2%$133/sqft |
Source: | ||
| 12/1/2004 | Sold | $92,000+22.8%$70/sqft |
Source: Public Record Report a problem | ||
Public tax history
| Year | Property taxes | Tax assessment |
|---|---|---|
| 2024 | -- | $155,000 |
| 2023 | -- | $155,000 +33.7% |
| 2022 | -- | $115,900 |
Find assessor info on the county website
Neighborhood: 14617
Nearby schools
GreatSchools rating
- 7/10Rogers Middle SchoolGrades: 4-6Distance: 0.3 mi
- 5/10Dake Junior High SchoolGrades: 7-8Distance: 1.2 mi
- 8/10Irondequoit High SchoolGrades: 9-12Distance: 1.2 mi
Schools provided by the listing agent
- Elementary: Southlawn
- Middle: Rogers Middle
- High: Irondequoit High
- District: West Irondequoit
Source: NYSAMLSs. This data may not be complete. We recommend contacting the local school district to confirm school assignments for this home.

