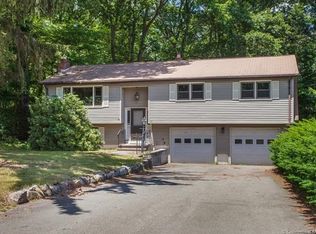This stunning home is ready for it's new owner! A beautifully updated raised ranch in move-in condition! Bright and sunny with a large formal living room and formal dining room with doors leading to the upper level deck, plus a brand new remodeled kitchen with new flooring, new cabinetry, quartz counter tops and backsplash, stainless steel refrigerator, new range, microwave oven and dishwasher. This home features three generously sized bedrooms, two full bathrooms, newly refinished hardwood floors and is freshly painted throughout. The lower level has a warm and inviting finished family room with a wood burning fireplace, high ceilings, a laundry area and access to the clean two car garage. Two Tiered deck, large level lot-all in a very convenient location. A true must see home! Commission to be paid on sellers' net after any concessions at closing.
This property is off market, which means it's not currently listed for sale or rent on Zillow. This may be different from what's available on other websites or public sources.
