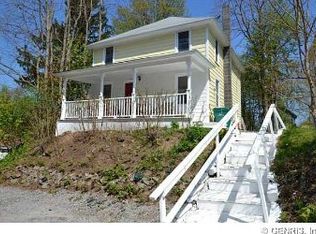It'll be hard to find a better value in Irondequoit/Seabreeze than this spacious, 1,900+ SQ. FT. Colonial! This 2 bedroom, 1.5 bath home has been lovingly cared for by the same owners for over 25 yrs & it shows! Upon arrival you'll notice the driveway is situated on a private road off Nixon & you'll be welcomed by the 2 car garage w/5 yr young roof! On the first floor you'll find a large living/dining combo, spacious kitchen w/oak cabinets, mudroom, half bath that could be converted into a full bath, & foyer! Upstairs you'll find 2 bedrooms and the full bathroom. The master bedroom was converted from 2 bedrooms into 1 massive bedroom w/walk-in closet but could easily be converted back to make this home a 3 bedroom! The attic has been partially finished & would also be a nice home office, game room, or whatever your heart desires! SOLID mechanics include a high eff. TRANE furnace ('10), 150 AMP Electric, 15 year young tear-off roof on house, & a freshly painted exterior in '21! Don't miss out on this incredible home that is within walking distance of Marge's, Seabreeze, Nick's, & other amazing Seabreeze amenities!
This property is off market, which means it's not currently listed for sale or rent on Zillow. This may be different from what's available on other websites or public sources.
