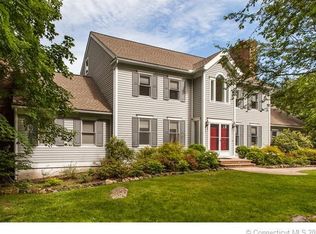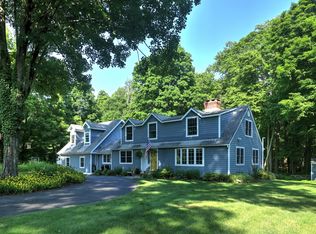Sold for $1,037,000 on 01/17/24
$1,037,000
60 Newton Road, Woodbridge, CT 06525
5beds
6,620sqft
Single Family Residence
Built in 1989
2.69 Acres Lot
$1,238,100 Zestimate®
$157/sqft
$6,555 Estimated rent
Home value
$1,238,100
$1.13M - $1.39M
$6,555/mo
Zestimate® history
Loading...
Owner options
Explore your selling options
What's special
Stunning Garceau built colonial located on a gorgeous, professionally landscaped, 2.69 acre site in Central Woodbridge!The wonderful open floor plan, along with extensive decking and terraces offers great opportunities for both indoor and outdoor entertaining. A beautiful 2 story foyer leads you to a living room with coffered ceilings and a marble FP. Further in, you will find an inviting 2 story family room with a magnificent floor to ceiling stone FP, French doors leading to the expansive deck. The Chef's kitchen features abundant cabinet space, granite countertops, a large center island and high end stainless steel appliances: (Viking 6 burner gas stove and double oven.) Other first floor rooms include a formal dining room, a home office and sunroom. The second floor features 4 generous sized bedrooms including a master suite with a marble FP, 2 large walk-in closets and master bath. The third floor offers an additional bedroom with a full bath for a possible teen suite or Au Pair quarters. The finished lower level adds 1735 sq’of additional living space with fullbath, kitchenette area and walk out to stone patio. This space offers potential for multi-generational living. The site has been further elevated with stone work: bluestone patio with bar and woodfire grill; stone walls and a stone firepit with greenery throughout. The rear of the property offers bucolic views of the Wepawaug River. The location offers convenient access to Yale, downtown New Haven, Routes 15&8.
Zillow last checked: 8 hours ago
Listing updated: January 17, 2024 at 12:14pm
Listed by:
Buddy L. Degennaro 203-710-2548,
Coldwell Banker Realty 203-389-0015
Bought with:
Rachel Anastasio, RES.0789978
Houlihan Lawrence WD
Source: Smart MLS,MLS#: 170606084
Facts & features
Interior
Bedrooms & bathrooms
- Bedrooms: 5
- Bathrooms: 6
- Full bathrooms: 5
- 1/2 bathrooms: 1
Primary bedroom
- Features: Full Bath, Walk-In Closet(s), Hardwood Floor
- Level: Upper
Bedroom
- Features: Hardwood Floor
- Level: Upper
Bedroom
- Features: Hardwood Floor
- Level: Upper
Bedroom
- Features: Hardwood Floor
- Level: Upper
Bedroom
- Features: Full Bath, Wall/Wall Carpet
- Level: Other
Dining room
- Features: Hardwood Floor
- Level: Main
Family room
- Features: Cathedral Ceiling(s), Fireplace, Sliders, Hardwood Floor
- Level: Main
Kitchen
- Features: Skylight, Cathedral Ceiling(s), Breakfast Bar, Granite Counters, Hardwood Floor
- Level: Main
Kitchen
- Features: Tile Floor
- Level: Lower
Living room
- Features: Hardwood Floor
- Level: Main
Office
- Features: Hardwood Floor
- Level: Main
Rec play room
- Features: Tile Floor
- Level: Lower
Sun room
- Features: Hardwood Floor
- Level: Main
Heating
- Forced Air, Oil
Cooling
- Central Air
Appliances
- Included: Gas Range, Oven, Range Hood, Refrigerator, Dishwasher, Water Heater
- Laundry: Upper Level
Features
- Windows: Thermopane Windows
- Basement: Full,Finished,Heated,Interior Entry,Walk-Out Access,Liveable Space
- Attic: Walk-up,Finished,Heated
- Number of fireplaces: 3
Interior area
- Total structure area: 6,620
- Total interior livable area: 6,620 sqft
- Finished area above ground: 4,885
- Finished area below ground: 1,735
Property
Parking
- Total spaces: 2
- Parking features: Attached, Garage Door Opener, Paved, Asphalt
- Attached garage spaces: 2
- Has uncovered spaces: Yes
Features
- Patio & porch: Deck, Patio, Terrace
- Exterior features: Outdoor Grill
- Waterfront features: Waterfront, River Front
Lot
- Size: 2.69 Acres
- Features: Few Trees, Rolling Slope, Landscaped
Details
- Parcel number: 2314224
- Zoning: A
Construction
Type & style
- Home type: SingleFamily
- Architectural style: Colonial
- Property subtype: Single Family Residence
Materials
- Clapboard, Wood Siding
- Foundation: Concrete Perimeter
- Roof: Asphalt
Condition
- New construction: No
- Year built: 1989
Utilities & green energy
- Sewer: Septic Tank
- Water: Well
Green energy
- Energy efficient items: Windows
Community & neighborhood
Security
- Security features: Security System
Community
- Community features: Golf, Health Club, Library, Medical Facilities, Playground, Pool, Public Rec Facilities, Shopping/Mall
Location
- Region: Woodbridge
Price history
| Date | Event | Price |
|---|---|---|
| 1/17/2024 | Sold | $1,037,000-1.1%$157/sqft |
Source: | ||
| 1/15/2024 | Pending sale | $1,049,000$158/sqft |
Source: | ||
| 11/3/2023 | Contingent | $1,049,000$158/sqft |
Source: | ||
| 10/25/2023 | Listed for sale | $1,049,000$158/sqft |
Source: | ||
| 8/12/2022 | Listing removed | -- |
Source: | ||
Public tax history
| Year | Property taxes | Tax assessment |
|---|---|---|
| 2025 | $20,414 -8.9% | $625,800 +29.7% |
| 2024 | $22,407 +2.1% | $482,590 -0.9% |
| 2023 | $21,954 +3% | $486,990 |
Find assessor info on the county website
Neighborhood: 06525
Nearby schools
GreatSchools rating
- 9/10Beecher Road SchoolGrades: PK-6Distance: 1.7 mi
- 9/10Amity Middle School: BethanyGrades: 7-8Distance: 3.9 mi
- 9/10Amity Regional High SchoolGrades: 9-12Distance: 0.2 mi
Schools provided by the listing agent
- Elementary: Beecher Road
- Middle: Amity
- High: Amity Regional
Source: Smart MLS. This data may not be complete. We recommend contacting the local school district to confirm school assignments for this home.

Get pre-qualified for a loan
At Zillow Home Loans, we can pre-qualify you in as little as 5 minutes with no impact to your credit score.An equal housing lender. NMLS #10287.
Sell for more on Zillow
Get a free Zillow Showcase℠ listing and you could sell for .
$1,238,100
2% more+ $24,762
With Zillow Showcase(estimated)
$1,262,862
