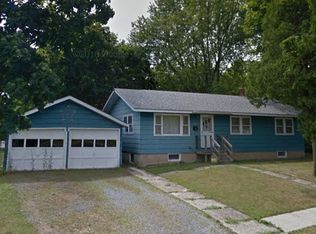Closed
Listed by:
C. Robin Hall,
EXP Realty Cell:802-233-6849
Bought with: Ridgeline Real Estate
$355,000
60 New Haven Road, Vergennes, VT 05491
3beds
1,249sqft
Ranch
Built in 1974
0.6 Acres Lot
$354,000 Zestimate®
$284/sqft
$2,461 Estimated rent
Home value
$354,000
Estimated sales range
Not available
$2,461/mo
Zestimate® history
Loading...
Owner options
Explore your selling options
What's special
Refreshed and move in ready ranch with three bedrooms and two baths on beautiful lot with mature trees. Enjoy the ease of one level living conveniently located within walking distance to high school and elementary school, municipal pool, and the best that Vergennes has to offer. Appreciate the view of the backyard and cooking from the redone kitchen: painted grey cabinets, stainless refrigerator and dishwasher, and attractive flooring. Invite friends to share a meal in the dining area or on the large back deck. New vinyl plank floors give updated and clean look to bedrooms, while beautiful oak parquet floors shine in entry, hallways, and living and dining rooms. Entire home recently painted. One car garage to keep snow off and a shed for extra outdoor gear and plenty of garden space. Add raised beds to the large and level yard with so many trees. Storage and shelving in huge and dry basement with ample room to finish for bonus space if desired. Partially fenced yard. Newer Weil McLain furnace hooked up to gas line. Great home ready for new owner.
Zillow last checked: 8 hours ago
Listing updated: August 29, 2025 at 10:09am
Listed by:
C. Robin Hall,
EXP Realty Cell:802-233-6849
Bought with:
Kate Plante
Ridgeline Real Estate
Source: PrimeMLS,MLS#: 5053155
Facts & features
Interior
Bedrooms & bathrooms
- Bedrooms: 3
- Bathrooms: 2
- Full bathrooms: 2
Heating
- Hot Water
Cooling
- None
Appliances
- Included: Dishwasher, Dryer, Refrigerator, Washer
Features
- Dining Area, Living/Dining, Primary BR w/ BA
- Flooring: Hardwood, Vinyl Plank
- Basement: Storage Space,Interior Entry
Interior area
- Total structure area: 2,485
- Total interior livable area: 1,249 sqft
- Finished area above ground: 1,248
- Finished area below ground: 1
Property
Parking
- Total spaces: 1
- Parking features: Paved, Detached
- Garage spaces: 1
Accessibility
- Accessibility features: 1st Floor Bedroom, 1st Floor Full Bathroom
Features
- Levels: One
- Stories: 1
- Patio & porch: Porch
- Frontage length: Road frontage: 100
Lot
- Size: 0.60 Acres
- Features: Country Setting, Level, Near School(s)
Details
- Parcel number: 66321010183
- Zoning description: residential
Construction
Type & style
- Home type: SingleFamily
- Architectural style: Ranch
- Property subtype: Ranch
Materials
- Other
- Foundation: Poured Concrete
- Roof: Shingle
Condition
- New construction: No
- Year built: 1974
Utilities & green energy
- Electric: 200+ Amp Service
- Sewer: Public Sewer
- Utilities for property: Cable Available, Underground Gas, Phone Available
Community & neighborhood
Security
- Security features: Carbon Monoxide Detector(s), Smoke Detector(s)
Location
- Region: Vergennes
Price history
| Date | Event | Price |
|---|---|---|
| 8/29/2025 | Sold | $355,000+2.3%$284/sqft |
Source: | ||
| 7/30/2025 | Contingent | $347,000$278/sqft |
Source: | ||
| 7/24/2025 | Listed for sale | $347,000+89.6%$278/sqft |
Source: | ||
| 11/23/2015 | Sold | $183,000$147/sqft |
Source: Public Record | ||
Public tax history
| Year | Property taxes | Tax assessment |
|---|---|---|
| 2024 | -- | $190,700 |
| 2023 | -- | $190,700 |
| 2022 | -- | $190,700 |
Find assessor info on the county website
Neighborhood: 05491
Nearby schools
GreatSchools rating
- 6/10Vergennes Uesd #44Grades: PK-6Distance: 0.1 mi
- 8/10Vergennes Uhsd #5Grades: 7-12Distance: 0.4 mi
Schools provided by the listing agent
- Elementary: Vergennes UES #44
- Middle: Vergennes UHSD #5
- High: Vergennes UHSD #5
Source: PrimeMLS. This data may not be complete. We recommend contacting the local school district to confirm school assignments for this home.

Get pre-qualified for a loan
At Zillow Home Loans, we can pre-qualify you in as little as 5 minutes with no impact to your credit score.An equal housing lender. NMLS #10287.
