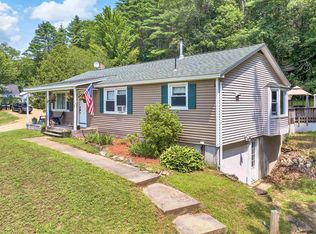This lovely remodeled Cape will not disappoint. Attention to detail throughout. The minute you enter the driveway you are captivated by the manicured lawn and stunning landscaping. From the in ground pool to the private gardens you will feel a calm relaxing feeling and know you are home. This vintage home still has the charm of a 1950's cape with hardwood floors, rounded arch ways , formal dinning room, and a quaint kitchen with the old stainless farmers sink. 1st floor bedroom is a plus and two spacious bedrooms upstairs with a full baths well. Special features include an enclosed porch to sit and enjoy some summer evenings or move to the outside deck for sun and enjoy the view of the beautiful back yard. also a finished lower level for additional space. Many outbuildings for storage, workshops, garden tools and more! Sit in one of the private gardens and listen to the water feature and enjoy extensive flowers and plants. Truly a special place to call home. at the back of the property enjoy a large fire pit area for summer fires and family fun. Lawn irrigation and more!
This property is off market, which means it's not currently listed for sale or rent on Zillow. This may be different from what's available on other websites or public sources.
