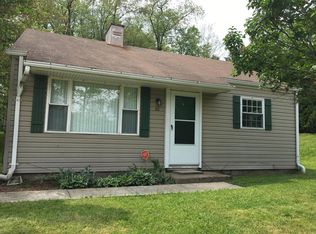Sold for $150,000
$150,000
60 Neville Rd, Beaver, PA 15009
2beds
672sqft
Single Family Residence
Built in 1953
8,712 Square Feet Lot
$153,800 Zestimate®
$223/sqft
$1,001 Estimated rent
Home value
$153,800
$132,000 - $178,000
$1,001/mo
Zestimate® history
Loading...
Owner options
Explore your selling options
What's special
Adorable single floor living ranch home. Spacious living room perfect for relaxing. Fully functional kitchen with easy access to the back porch. Laundry is conveniently tucked away in a closet in the kitchen. Good sized bedrooms one is currently being used as an office. Full bath has been updated. Attic can be used for storage. Plenty of space for off street parking. Very private backyard with trees, a shed and room for a firepit. You can relax under the gazebo on the deck. Home is conveniently located with easy access to shopping, major roads, Pittsburgh airport, schools and park. Ideal home for someone just starting out or a downsizer.
Zillow last checked: 8 hours ago
Listing updated: August 14, 2025 at 08:37am
Listed by:
Carissa Sitterly 724-452-1100,
HOWARD HANNA REAL ESTATE SERVICES
Bought with:
Jordan Pratt, RS377767
HOWARD HANNA REAL ESTATE SERVICES
Source: WPMLS,MLS#: 1706988 Originating MLS: West Penn Multi-List
Originating MLS: West Penn Multi-List
Facts & features
Interior
Bedrooms & bathrooms
- Bedrooms: 2
- Bathrooms: 1
- Full bathrooms: 1
Primary bedroom
- Level: Main
Bedroom 2
- Level: Main
Entry foyer
- Level: Main
Kitchen
- Level: Main
Laundry
- Level: Main
Living room
- Level: Main
Heating
- Forced Air, Gas
Cooling
- Central Air
Appliances
- Included: Some Electric Appliances, Refrigerator, Stove
Features
- Window Treatments
- Flooring: Other, Carpet
- Windows: Window Treatments
- Has basement: No
Interior area
- Total structure area: 672
- Total interior livable area: 672 sqft
Property
Parking
- Total spaces: 3
- Parking features: Off Street
Features
- Levels: One
- Stories: 1
Lot
- Size: 8,712 sqft
- Dimensions: 148 x 75 x 148 x 75
Details
- Parcel number: 550180610000
Construction
Type & style
- Home type: SingleFamily
- Architectural style: Ranch
- Property subtype: Single Family Residence
Materials
- Vinyl Siding
- Roof: Asphalt
Condition
- Resale
- Year built: 1953
Utilities & green energy
- Sewer: Public Sewer
- Water: Public
Community & neighborhood
Location
- Region: Beaver
- Subdivision: Dawson Ridge Farm
Price history
| Date | Event | Price |
|---|---|---|
| 8/14/2025 | Pending sale | $150,000$223/sqft |
Source: | ||
| 8/11/2025 | Sold | $150,000$223/sqft |
Source: | ||
| 6/29/2025 | Contingent | $150,000$223/sqft |
Source: | ||
| 6/19/2025 | Listed for sale | $150,000+20.1%$223/sqft |
Source: | ||
| 3/31/2023 | Sold | $124,900-3.8%$186/sqft |
Source: | ||
Public tax history
| Year | Property taxes | Tax assessment |
|---|---|---|
| 2023 | $1,561 +3.4% | $11,800 |
| 2022 | $1,509 +3.8% | $11,800 |
| 2021 | $1,454 +4.4% | $11,800 |
Find assessor info on the county website
Neighborhood: 15009
Nearby schools
GreatSchools rating
- 7/10Dutch Ridge El SchoolGrades: 3-6Distance: 3 mi
- 6/10Beaver Area Middle SchoolGrades: 7-8Distance: 4.2 mi
- 8/10Beaver Area Senior High SchoolGrades: 9-12Distance: 4.2 mi
Schools provided by the listing agent
- District: Beaver Area
Source: WPMLS. This data may not be complete. We recommend contacting the local school district to confirm school assignments for this home.
Get pre-qualified for a loan
At Zillow Home Loans, we can pre-qualify you in as little as 5 minutes with no impact to your credit score.An equal housing lender. NMLS #10287.
