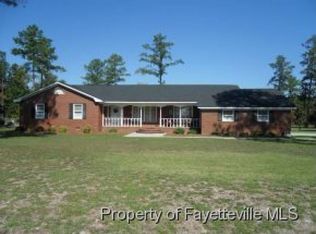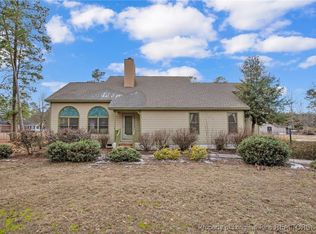Sold for $240,400 on 05/14/25
$240,400
60 Nash Rd, Saint Pauls, NC 28384
3beds
1,733sqft
Single Family Residence
Built in 1974
0.48 Acres Lot
$239,200 Zestimate®
$139/sqft
$1,387 Estimated rent
Home value
$239,200
Estimated sales range
Not available
$1,387/mo
Zestimate® history
Loading...
Owner options
Explore your selling options
What's special
Discover the charm of this traditional brick home, offering spacious living areas & modern updates! This 3-bed, 2-bath beauty boasts a stunning kitchen, bathrooms w/ updates and sits on a .48 ACRE lot. There's a formal living room w/ built-ins, a formal dining rm, and the den is a BIG space w/ an eating area w/ fireplace. The master suite has its own bathroom. Enjoy the outdoors w/ a large front porch, rear patio(added 2023) & fenced-in backyard. Plenty of paved parking in the new driveway(2023),a new sidewalk(2023), a carport, and a DETACHED GARAGE w/ electric, and 220 amp. Utility room w/ laundry, Public Water & Septic. Roof 2021,Water heater 2022,Plumbing updates 21/22. Remodeling done by previous owner in 2021/22. Irrigation in front yard. Very Close to I95 & convenient to Fayetteville or Lumberton. This house has so much charm and the use of space is excellent.
Zillow last checked: 8 hours ago
Listing updated: May 16, 2025 at 07:54am
Listed by:
AMANDA SMITH JOHNSON,
ATLAS REAL ESTATE PARTNERS
Bought with:
MADISON SEALEY, 303784
ATLAS REAL ESTATE PARTNERS
Source: LPRMLS,MLS#: 737849 Originating MLS: Longleaf Pine Realtors
Originating MLS: Longleaf Pine Realtors
Facts & features
Interior
Bedrooms & bathrooms
- Bedrooms: 3
- Bathrooms: 2
- Full bathrooms: 2
Cooling
- Central Air, Electric
Appliances
- Included: Dishwasher, Microwave, Range, Refrigerator, Stainless Steel Appliance(s)
- Laundry: Washer Hookup, Dryer Hookup
Features
- Bookcases, Built-in Features, Ceiling Fan(s), Dining Area, Den, Separate/Formal Dining Room, Separate/Formal Living Room, Primary Downstairs, Living/Dining Room, Bath in Primary Bedroom, Storage, Tub Shower, Utility Room, Window Treatments
- Flooring: Luxury Vinyl Plank, Tile
- Windows: Blinds
- Basement: Crawl Space
- Number of fireplaces: 1
- Fireplace features: Masonry, Wood Burning
Interior area
- Total interior livable area: 1,733 sqft
Property
Parking
- Total spaces: 1
- Parking features: Attached Carport
- Carport spaces: 1
Features
- Patio & porch: Covered, Front Porch, Patio, Porch
- Exterior features: Fence, Porch, Patio
- Fencing: Back Yard
Lot
- Size: 0.48 Acres
- Features: 1/4 to 1/2 Acre Lot
Details
- Parcel number: 211501016
- Zoning description: OTHER - Other
- Special conditions: None
Construction
Type & style
- Home type: SingleFamily
- Architectural style: Ranch
- Property subtype: Single Family Residence
Materials
- Brick
Condition
- Good Condition
- New construction: No
- Year built: 1974
Utilities & green energy
- Sewer: Septic Tank
- Water: Public
Community & neighborhood
Location
- Region: Saint Pauls
- Subdivision: Willoughby Place
Other
Other facts
- Listing terms: Cash,New Loan
- Ownership: More than a year
Price history
| Date | Event | Price |
|---|---|---|
| 5/14/2025 | Sold | $240,400-1%$139/sqft |
Source: | ||
| 4/7/2025 | Pending sale | $242,900$140/sqft |
Source: | ||
| 3/31/2025 | Price change | $242,900-2.8%$140/sqft |
Source: | ||
| 1/25/2025 | Listed for sale | $250,000+24.4%$144/sqft |
Source: | ||
| 1/6/2024 | Listing removed | -- |
Source: Zillow Rentals Report a problem | ||
Public tax history
| Year | Property taxes | Tax assessment |
|---|---|---|
| 2025 | $2,282 +18.2% | $239,100 +11.5% |
| 2024 | $1,931 +54.2% | $214,500 +57.6% |
| 2023 | $1,252 +19.1% | $136,100 +19.1% |
Find assessor info on the county website
Neighborhood: 28384
Nearby schools
GreatSchools rating
- 1/10Saint Pauls MiddleGrades: 5-8Distance: 1.2 mi
- 4/10Saint Pauls HighGrades: 9-12Distance: 1.1 mi
- 1/10Saint Pauls ElementaryGrades: PK-4Distance: 2.1 mi
Schools provided by the listing agent
- Middle: Robeson County Schools
- High: Robeson County Schools
Source: LPRMLS. This data may not be complete. We recommend contacting the local school district to confirm school assignments for this home.

Get pre-qualified for a loan
At Zillow Home Loans, we can pre-qualify you in as little as 5 minutes with no impact to your credit score.An equal housing lender. NMLS #10287.
Sell for more on Zillow
Get a free Zillow Showcase℠ listing and you could sell for .
$239,200
2% more+ $4,784
With Zillow Showcase(estimated)
$243,984
