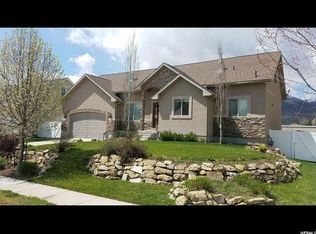Sold
Price Unknown
60 N 200 E, Midway, UT 84049
3beds
1,346sqft
Residential
Built in 1991
0.3 Acres Lot
$752,200 Zestimate®
$--/sqft
$2,443 Estimated rent
Home value
$752,200
$662,000 - $858,000
$2,443/mo
Zestimate® history
Loading...
Owner options
Explore your selling options
What's special
Located just a half block off Main Street and within walking distance of Midway's finest restaurants, coffee shops, grocery and the highly rated Midway Elementary School, this chic home offers superb privacy and stunning views of the Wasatch Mountains. The log construction exudes a warm and cozy ambiance, and the kitchen is completed with a top-of-the-line Viking range. Relax in the living room as natural light pours through large windows. The rambler-style floor plan provides the convenience of single-level living.
The spacious detached two-car garage includes an additional room perfect for a workshop or office, complete with furnace hookups for heating if desired. Adjacent to the garage, a fenced parking pad offers ideal storage for an RV.
Midway boasts endless recreational opportunities just minutes away, including golfing, hiking, mountain biking, and winter sports at Wasatch State Park and Soldier Hollow. Enjoy snowmobiling and off-road adventures in the Uinta-Wasatch-Cache National Forest, water sports at Deer Creek and Jordanelle Reservoirs, and fishing on the Provo River. World-class skiing at Sundance, Park City, and Deer Valley is just a short drive away.
Leave the car at home and walk to local dining favorites like Midway Mercantile, Lola's Street Kitchen, and Hidden Peak Provisions, all just steps away. This home combines the best of mountain living with the convenience of nearby amenities, making it the perfect retreat.
Zillow last checked: 8 hours ago
Listing updated: August 24, 2024 at 08:45pm
Listed by:
Gabe Westberg 435-731-7917,
Windermere RE Utah - Park City
Bought with:
Eddie Garcia, 3071612-SA00
eXp Realty, LLC (PC Main)
Source: PCBR,MLS#: 12402367
Facts & features
Interior
Bedrooms & bathrooms
- Bedrooms: 3
- Bathrooms: 2
- Full bathrooms: 1
- 1/2 bathrooms: 1
Heating
- Forced Air, Natural Gas
Cooling
- Air Conditioning, Central Air
Appliances
- Included: Dishwasher, Disposal, Gas Range, Microwave, Refrigerator, Washer, Gas Water Heater
- Laundry: Electric Dryer Hookup
Features
- Main Level Master Bedroom, Pantry
- Flooring: Carpet, Linoleum, Tile, Wood
- Basement: Crawl Space
Interior area
- Total structure area: 1,346
- Total interior livable area: 1,346 sqft
Property
Parking
- Total spaces: 2
- Parking features: Garage
- Garage spaces: 2
Features
- Exterior features: Lawn Sprinkler - Timer
- Fencing: Partial
- Has view: Yes
- View description: Mountain(s)
Lot
- Size: 0.30 Acres
- Features: Level
Details
- Additional structures: See Remarks
- Parcel number: 0000138177
- Other equipment: Appliances
Construction
Type & style
- Home type: SingleFamily
- Architectural style: Cabin,Log
- Property subtype: Residential
Materials
- Log
- Foundation: Concrete Perimeter
- Roof: Asphalt,Metal,Shingle
Condition
- New construction: No
- Year built: 1991
Utilities & green energy
- Sewer: Public Sewer
- Water: Irrigation, Public, See Remarks
- Utilities for property: Cable Available, Electricity Connected, High Speed Internet Available, Natural Gas Connected
Community & neighborhood
Location
- Region: Midway
- Subdivision: Midway
Other
Other facts
- Listing terms: Cash,Conventional
- Road surface type: Paved
Price history
Price history is unavailable.
Public tax history
| Year | Property taxes | Tax assessment |
|---|---|---|
| 2024 | $2,509 -2.6% | $275,330 -0.4% |
| 2023 | $2,577 -7.1% | $276,568 |
| 2022 | $2,773 +26.1% | $276,568 +63.2% |
Find assessor info on the county website
Neighborhood: 84049
Nearby schools
GreatSchools rating
- 8/10Midway SchoolGrades: PK-5Distance: 0.4 mi
- 7/10Rocky Mountain Middle SchoolGrades: 6-8Distance: 2.4 mi
- 7/10Wasatch High SchoolGrades: 9-12Distance: 3.4 mi
Sell for more on Zillow
Get a free Zillow Showcase℠ listing and you could sell for .
$752,200
2% more+ $15,044
With Zillow Showcase(estimated)
$767,244