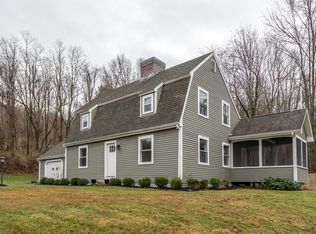Sold for $727,605
$727,605
60 Mygatt Road, Washington, CT 06777
4beds
2,440sqft
Single Family Residence
Built in 1989
4.66 Acres Lot
$745,500 Zestimate®
$298/sqft
$4,941 Estimated rent
Home value
$745,500
Estimated sales range
Not available
$4,941/mo
Zestimate® history
Loading...
Owner options
Explore your selling options
What's special
Just minutes from Lake Waramaug you'll find this impeccable 4 Br. Col. on 4.66 scenic acres. located in desirable Washington Ct. Kitchen w/granite counter tops & also in its 3 full baths. Wood floors on its main level. Featuring a 23' FR. w/cath. ceiling w/beams & stone Fpl. w/raised hearth. Open concept, FR. abuts a 23' Kitchen w/breakfast peninsula & dining area w/access to a 59'deck that overlooks a nice private setting. Formal Dining, LR & 12" Lau R. balance of the main level, Upper level/ w/4 spacious Brs. 2 full baths, 19' Primary .BR W/walk/in Cl & Full bath, all baths w/tile flrs. Your hiking trail w/small brook. Its all here. A very nice country location. Come and check it out for yourself and see. First time its ever been available, Hurry on this one.
Zillow last checked: 8 hours ago
Listing updated: July 24, 2025 at 11:26am
Listed by:
Michael Collins 860-488-4552,
Coldwell Banker Realty 860-354-4111
Bought with:
Kate Kubisek, RES.0818218
Coldwell Banker Realty
Source: Smart MLS,MLS#: 24087161
Facts & features
Interior
Bedrooms & bathrooms
- Bedrooms: 4
- Bathrooms: 3
- Full bathrooms: 3
Primary bedroom
- Features: Ceiling Fan(s), Full Bath, Tub w/Shower, Walk-In Closet(s), Wall/Wall Carpet
- Level: Upper
- Area: 215.04 Square Feet
- Dimensions: 11.2 x 19.2
Bedroom
- Features: Ceiling Fan(s), Wall/Wall Carpet
- Level: Upper
- Area: 171.36 Square Feet
- Dimensions: 12.6 x 13.6
Bedroom
- Features: Ceiling Fan(s), Wall/Wall Carpet
- Level: Upper
- Area: 144 Square Feet
- Dimensions: 12 x 12
Bedroom
- Features: Ceiling Fan(s), Wall/Wall Carpet
- Level: Upper
- Area: 121 Square Feet
- Dimensions: 11 x 11
Dining room
- Level: Main
- Area: 138.88 Square Feet
- Dimensions: 11.2 x 12.4
Family room
- Features: Cathedral Ceiling(s), Beamed Ceilings, Ceiling Fan(s), Fireplace, Wood Stove, Hardwood Floor
- Level: Main
- Area: 358.8 Square Feet
- Dimensions: 15.6 x 23
Kitchen
- Features: Balcony/Deck, Breakfast Bar, Granite Counters, Dining Area, Sliders, Hardwood Floor
- Level: Main
- Area: 286.8 Square Feet
- Dimensions: 12 x 23.9
Living room
- Features: Hardwood Floor
- Level: Main
- Area: 193.44 Square Feet
- Dimensions: 12.4 x 15.6
Heating
- Baseboard, Hot Water, Zoned, Oil
Cooling
- None
Appliances
- Included: Gas Range, Oven/Range, Microwave, Refrigerator, Freezer, Ice Maker, Dishwasher, Washer, Dryer, Water Heater
- Laundry: Main Level
Features
- Basement: Full
- Attic: Pull Down Stairs
- Number of fireplaces: 1
Interior area
- Total structure area: 2,440
- Total interior livable area: 2,440 sqft
- Finished area above ground: 2,440
Property
Parking
- Total spaces: 6
- Parking features: Attached, Driveway
- Attached garage spaces: 2
- Has uncovered spaces: Yes
Features
- Patio & porch: Deck, Patio
- Exterior features: Rain Gutters
- Waterfront features: Waterfront, Brook, Seasonal
Lot
- Size: 4.66 Acres
- Features: Few Trees, Sloped, Rolling Slope
Details
- Parcel number: 2140774
- Zoning: R1
Construction
Type & style
- Home type: SingleFamily
- Architectural style: Colonial
- Property subtype: Single Family Residence
Materials
- Vinyl Siding
- Foundation: Concrete Perimeter
- Roof: Asphalt
Condition
- New construction: No
- Year built: 1989
Utilities & green energy
- Sewer: Septic Tank
- Water: Well
Community & neighborhood
Community
- Community features: Golf, Health Club, Lake, Library, Medical Facilities, Park, Private School(s)
Location
- Region: New Preston Marble Dale
- Subdivision: New Preston
Price history
| Date | Event | Price |
|---|---|---|
| 7/18/2025 | Sold | $727,605-5%$298/sqft |
Source: | ||
| 6/26/2025 | Pending sale | $765,900$314/sqft |
Source: | ||
| 4/14/2025 | Listed for sale | $765,900$314/sqft |
Source: | ||
Public tax history
| Year | Property taxes | Tax assessment |
|---|---|---|
| 2025 | $5,260 | $484,820 |
| 2024 | $5,260 +29% | $484,820 +69.4% |
| 2023 | $4,079 | $286,270 |
Find assessor info on the county website
Neighborhood: 06777
Nearby schools
GreatSchools rating
- 9/10Washington Primary SchoolGrades: PK-5Distance: 2.9 mi
- 8/10Shepaug Valley SchoolGrades: 6-12Distance: 5.4 mi
Schools provided by the listing agent
- High: Shepaug
Source: Smart MLS. This data may not be complete. We recommend contacting the local school district to confirm school assignments for this home.
Get pre-qualified for a loan
At Zillow Home Loans, we can pre-qualify you in as little as 5 minutes with no impact to your credit score.An equal housing lender. NMLS #10287.
Sell with ease on Zillow
Get a Zillow Showcase℠ listing at no additional cost and you could sell for —faster.
$745,500
2% more+$14,910
With Zillow Showcase(estimated)$760,410
