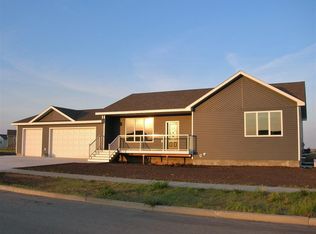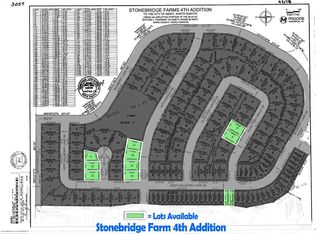One of a kind custom built home with quality products throughout. This 4 bedroom ranch style home will wow you with character. Open Concept living area, vaulted ceilings, granite counter tops, sleek and tall cabinetry to allow for more storage. No expense was spared from modern lighting to slide out cabinets in the 4 person island. A neutral color scheme of grays, whites and a bit of brown, throughout the entire home ties everything in perfectly. The laundry room includes a wet sink, cabinetry and conveniently located next to the master. Downstairs is HUGE! large enough for a family room and full size pool table or rec room. The two lower bedrooms are even larger than the ones upstairs! Other bonus features-over-sized windows through out, clear porch railing, 3 stall attached garage with heat and floor drains, large corner lot with large side yards. Conveniently located near parks and walking paths. NE Minot near the bypass.
This property is off market, which means it's not currently listed for sale or rent on Zillow. This may be different from what's available on other websites or public sources.


