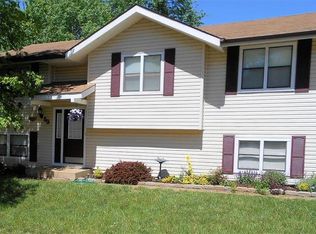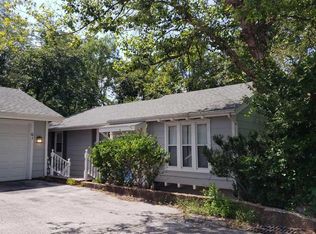Welcome home to this beautiful 3 bed 3 bth tri-level home in the highly desired Hilltop Villages in Eureka, MO. The home opens up with a beautifully tiled entry foyer that leads into an inviting living room with hard wood floors, vaulted ceiling, and a wood burning fireplace. This level includes a very versatile room that could be used as a rec room/office/or separate dining room. The wide open lower level provides the kitchen, complete with ample cabinet & counter space, & a dining room. Also downstairs there is a second living room that provides access to the aggregate patio through a new sliding glass door. The upper level includes hardwood floors, two extra bedrooms, a full bth with tile flooring, & the master suite. The master suite provides an oversized walk-in closet, a larger room, and a full bth. Roof is brand new May 2018. HOA fees include pool, tennis courts, clubhouse, and lakes. Sellers are including a 1 year HSA warranty. Award winning Rockwood Schools are also a plus.
This property is off market, which means it's not currently listed for sale or rent on Zillow. This may be different from what's available on other websites or public sources.

