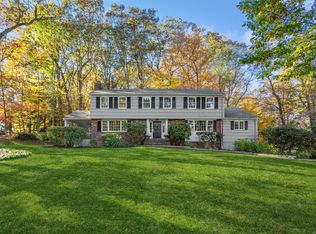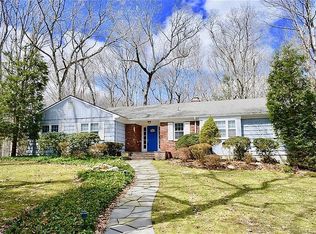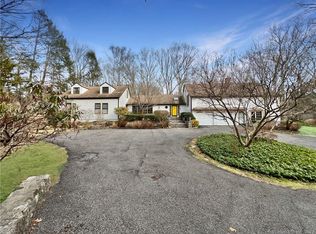Sold for $1,100,000 on 02/13/25
$1,100,000
60 Mountain Wood Road, Stamford, CT 06903
4beds
2,696sqft
Single Family Residence
Built in 1965
1.13 Acres Lot
$1,143,400 Zestimate®
$408/sqft
$5,663 Estimated rent
Maximize your home sale
Get more eyes on your listing so you can sell faster and for more.
Home value
$1,143,400
$1.03M - $1.28M
$5,663/mo
Zestimate® history
Loading...
Owner options
Explore your selling options
What's special
This beautifully designed Colonial home, situated on a quiet cul-de-sac in North Stamford, offers the perfect blend of tranquility and modern living. Surrounded by over an acre of serene landscape, it features 4/5 bedrooms and 2.5 bathrooms. The main level boasts a spacious, sunlit living room with a fireplace, ideal for cozy evenings or entertaining. The formal dining room with built-in corner cabinets flows seamlessly into a chef's dream kitchen, equipped with a professional 6-burner Garland Range, farmhouse sink, Quartz countertops, radiant floor heating, and more. Additionally, the main floor features a powder room, an office/bedroom, and a cozy family room with sliders leading to an oversized deck with a hot tub and a peaceful backyard. Upstairs, the primary bedroom includes a walk-in closet and a private bath with a whirlpool tub. Three more family bedrooms and an updated hall bath complete the second floor. The lower level remains unfinished, providing ample space for customization. With city water, natural gas, and meticulous upkeep, this home is truly move-in ready-just unpack and enjoy your new home! Ring Camera with Audio located at front and back door
Zillow last checked: 8 hours ago
Listing updated: February 13, 2025 at 02:59pm
Listed by:
Carol Frattaroli 203-858-6075,
William Pitt Sotheby's Int'l 203-968-1500
Bought with:
Dannel Malloy, RES.0799799
NestSeekers International
Source: Smart MLS,MLS#: 24067517
Facts & features
Interior
Bedrooms & bathrooms
- Bedrooms: 4
- Bathrooms: 3
- Full bathrooms: 2
- 1/2 bathrooms: 1
Primary bedroom
- Features: Full Bath, Walk-In Closet(s), Wall/Wall Carpet, Hardwood Floor
- Level: Upper
- Area: 231.98 Square Feet
- Dimensions: 16.11 x 14.4
Bedroom
- Features: Hardwood Floor
- Level: Upper
- Area: 138.18 Square Feet
- Dimensions: 9.4 x 14.7
Bedroom
- Features: Hardwood Floor
- Level: Upper
- Area: 132.84 Square Feet
- Dimensions: 10.8 x 12.3
Bedroom
- Features: Hardwood Floor
- Level: Upper
- Area: 138.99 Square Feet
- Dimensions: 11.3 x 12.3
Primary bathroom
- Features: Double-Sink, Stall Shower, Whirlpool Tub, Tile Floor
- Level: Upper
- Area: 103.66 Square Feet
- Dimensions: 7.3 x 14.2
Bathroom
- Features: Hardwood Floor
- Level: Main
- Area: 42.48 Square Feet
- Dimensions: 7.2 x 5.9
Bathroom
- Features: Double-Sink, Tub w/Shower, Tile Floor
- Level: Upper
- Area: 55.48 Square Feet
- Dimensions: 7.3 x 7.6
Dining room
- Features: Built-in Features, Hardwood Floor
- Level: Main
- Area: 198.72 Square Feet
- Dimensions: 13.8 x 14.4
Family room
- Features: Ceiling Fan(s), Sliders, Hardwood Floor
- Level: Main
- Area: 216.25 Square Feet
- Dimensions: 17.3 x 12.5
Kitchen
- Features: Skylight, Breakfast Bar, Built-in Features, Quartz Counters, Pantry
- Level: Main
- Area: 146.05 Square Feet
- Dimensions: 12.7 x 11.5
Living room
- Features: Fireplace, Hardwood Floor
- Level: Main
- Area: 335.36 Square Feet
- Dimensions: 25.6 x 13.1
Office
- Features: Hardwood Floor
- Level: Main
- Area: 99.18 Square Feet
- Dimensions: 11.4 x 8.7
Heating
- Hot Water, Radiator, Natural Gas
Cooling
- Central Air
Appliances
- Included: Gas Range, Indoor Grill, Microwave, Range Hood, Refrigerator, Dishwasher, Washer, Dryer, Gas Water Heater, Water Heater
- Laundry: Main Level
Features
- Wired for Data, Smart Thermostat
- Basement: Partial,Unfinished,Storage Space,Garage Access,Interior Entry,Concrete
- Attic: Floored,Access Via Hatch
- Number of fireplaces: 1
Interior area
- Total structure area: 2,696
- Total interior livable area: 2,696 sqft
- Finished area above ground: 2,696
Property
Parking
- Total spaces: 2
- Parking features: Attached, Garage Door Opener
- Attached garage spaces: 2
Features
- Patio & porch: Porch, Deck
- Exterior features: Stone Wall
- Spa features: Heated
Lot
- Size: 1.13 Acres
- Features: Rear Lot, Few Trees, Wooded, Cul-De-Sac, Rolling Slope
Details
- Parcel number: 335405
- Zoning: RA1
Construction
Type & style
- Home type: SingleFamily
- Architectural style: Colonial
- Property subtype: Single Family Residence
Materials
- Shingle Siding
- Foundation: Block
- Roof: Asphalt
Condition
- New construction: No
- Year built: 1965
Utilities & green energy
- Sewer: Septic Tank
- Water: Public
Community & neighborhood
Security
- Security features: Security System
Community
- Community features: Park, Near Public Transport
Location
- Region: Stamford
- Subdivision: North Stamford
Price history
| Date | Event | Price |
|---|---|---|
| 2/13/2025 | Sold | $1,100,000+15.8%$408/sqft |
Source: | ||
| 1/17/2025 | Pending sale | $950,000$352/sqft |
Source: | ||
| 1/9/2025 | Listed for sale | $950,000+18.8%$352/sqft |
Source: | ||
| 10/27/2021 | Sold | $800,000+4.6%$297/sqft |
Source: | ||
| 9/21/2021 | Pending sale | $765,000$284/sqft |
Source: | ||
Public tax history
| Year | Property taxes | Tax assessment |
|---|---|---|
| 2025 | $13,040 +2.6% | $558,210 |
| 2024 | $12,705 -7% | $558,210 |
| 2023 | $13,654 +17% | $558,210 +25.9% |
Find assessor info on the county website
Neighborhood: North Stamford
Nearby schools
GreatSchools rating
- 3/10Roxbury SchoolGrades: K-5Distance: 3.8 mi
- 4/10Cloonan SchoolGrades: 6-8Distance: 6 mi
- 3/10Westhill High SchoolGrades: 9-12Distance: 3.6 mi
Schools provided by the listing agent
- Elementary: Roxbury
- Middle: Cloonan
- High: Westhill
Source: Smart MLS. This data may not be complete. We recommend contacting the local school district to confirm school assignments for this home.

Get pre-qualified for a loan
At Zillow Home Loans, we can pre-qualify you in as little as 5 minutes with no impact to your credit score.An equal housing lender. NMLS #10287.
Sell for more on Zillow
Get a free Zillow Showcase℠ listing and you could sell for .
$1,143,400
2% more+ $22,868
With Zillow Showcase(estimated)
$1,166,268

