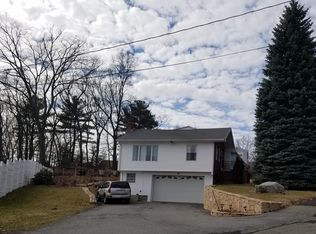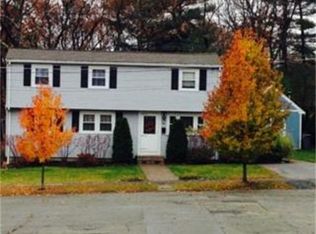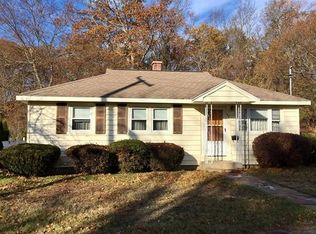Resort like home in North Waltham Lincoln line. Heated Salt Water Pool and hot tub all with one level living. Professionally landscaped fenced in yard. Outdoor shower. 1.5 New bathrooms with direct access to the bath from the pool. Updated kitchen and all new appliances, new heating system and on-demand hot water. New insulation throughout and basement systems. Large master bedroom with wall to wall closets for him and her. Brand new hardwood floors throughout. Newer roof. Updated 200 amp electrical and plumbing. A beautiful wood stove can heat the entire house for days at a time without using gas heat! Efficient on demand hot water and very efficient pool and hot tub. Attic and shed storage. Highly Desirable & Prestigious Lincoln Line on large 1/3 acre lot. Walk to Starbucks, Boston Sports Club and bus to Cambridge. Top-ranked MacArthur School. Easy to show!
This property is off market, which means it's not currently listed for sale or rent on Zillow. This may be different from what's available on other websites or public sources.


