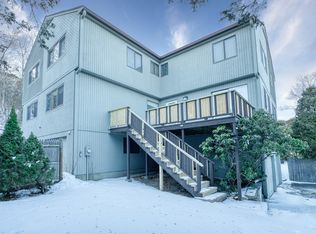Don't miss this rare, end unit Star model that has been freshly painted in a neutral palette. Unit boasts open layout perfect for entertaining. Light, bright kitchen with many recessed lights, newer SS dishwasher, microwave/convection oven and desirable gas stove w/5 burner (1 is 15000 BTU) range. Kitchen opens to spacious dining rm with lg picture window and bamboo floors. Very lg living rm with sliders to deck & another lg picture window and bamboo floors. New thermopane windows throughout. Amazing, remodeled, spa like master bath with double sinks, granite and cherry cabinets and oversized tub for relaxing. Master bedrm has spacious walk in closet with attic access. 2nd lg bedrm has a double closet and its own private bath. Also, don't forget, spacious finished family rm in basement with recessed lights and storage. Sellers just installed new energy efficient furnace and air conditioner only a month old. Private location close to tennis courts and pond.
This property is off market, which means it's not currently listed for sale or rent on Zillow. This may be different from what's available on other websites or public sources.
