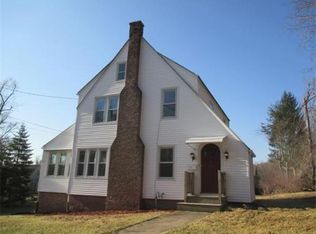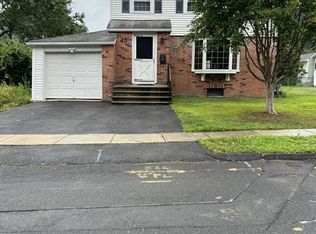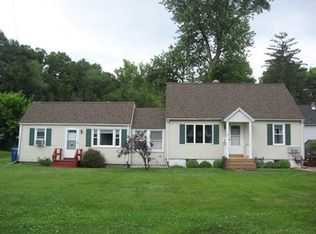Sold for $346,000
$346,000
60 Morningside Ter, West Springfield, MA 01089
3beds
1,955sqft
Single Family Residence
Built in 1960
7,500 Square Feet Lot
$-- Zestimate®
$177/sqft
$2,418 Estimated rent
Home value
Not available
Estimated sales range
Not available
$2,418/mo
Zestimate® history
Loading...
Owner options
Explore your selling options
What's special
EXPECT TO BE IMPRESSED~This home features a 2007 addition enhancing the living area with a gorgeous master bedroom complete with 3/4 bathroom, spacious living room with gas fireplace and recessed lighting, open staircase leading down to the NEW finished basement with luxury vinyl plank flooring, tasteful moldings and updated electrical; fully applianced kitchen offers dining area lots of wood cabinetry, pantry, and slider out to a balcony; Stylish main level full bathroom with subway tile shower; 1st floor laundry/mud room; tons of polished hardwood throughout GREAT OUTDOORS~Front porch and newer back patio and vinyl fence allows for panoramic views of the well maintained yard; ADDITIONAL FEATURES INCLUDE: Central A/C, Architectural shingled roof, gas hot water tank (2024), whole house water filter. Located on a dead end street yet close proximity to major routes and area amenities!
Zillow last checked: 8 hours ago
Listing updated: November 27, 2024 at 06:25am
Listed by:
Meghan Lynch 413-374-3675,
Berkshire Hathaway HomeServices Realty Professionals 413-567-3361
Bought with:
Next Level Realty Team
NextHome Elite Realty
Source: MLS PIN,MLS#: 73300812
Facts & features
Interior
Bedrooms & bathrooms
- Bedrooms: 3
- Bathrooms: 2
- Full bathrooms: 2
- Main level bathrooms: 2
- Main level bedrooms: 3
Primary bedroom
- Features: Bathroom - 3/4, Ceiling Fan(s), Closet/Cabinets - Custom Built, Flooring - Hardwood
- Level: Main,First
Bedroom 2
- Features: Closet, Flooring - Hardwood
- Level: Main,First
Bedroom 3
- Features: Flooring - Hardwood
- Level: Main,First
Primary bathroom
- Features: Yes
Bathroom 1
- Features: Bathroom - Full, Bathroom - With Tub & Shower, Closet - Linen, Flooring - Stone/Ceramic Tile
- Level: Main,First
Bathroom 2
- Features: Bathroom - 3/4, Bathroom - With Shower Stall, Flooring - Stone/Ceramic Tile
- Level: Main,First
Family room
- Features: Closet, Flooring - Vinyl, Exterior Access, Open Floorplan, Recessed Lighting, Remodeled, Storage
- Level: Basement
Kitchen
- Features: Flooring - Hardwood, Dining Area, Balcony - Exterior, Pantry, Exterior Access, Open Floorplan, Slider, Gas Stove
- Level: Main,First
Living room
- Features: Flooring - Hardwood, Exterior Access, Open Floorplan, Recessed Lighting
- Level: Main,First
Heating
- Natural Gas
Cooling
- Central Air
Appliances
- Included: Gas Water Heater, Range, Dishwasher, Microwave, Refrigerator, Washer, Dryer
- Laundry: Closet/Cabinets - Custom Built, Flooring - Vinyl, Main Level, Exterior Access, First Floor, Electric Dryer Hookup, Washer Hookup
Features
- Flooring: Tile, Vinyl, Hardwood
- Doors: Insulated Doors, Storm Door(s)
- Windows: Insulated Windows
- Basement: Full,Partially Finished,Walk-Out Access,Interior Entry,Sump Pump
- Number of fireplaces: 1
- Fireplace features: Living Room
Interior area
- Total structure area: 1,955
- Total interior livable area: 1,955 sqft
Property
Parking
- Total spaces: 5
- Parking features: Paved Drive, Off Street, Paved
- Uncovered spaces: 5
Features
- Patio & porch: Porch, Patio
- Exterior features: Porch, Patio, Balcony, Rain Gutters, Fenced Yard, Garden
- Fencing: Fenced/Enclosed,Fenced
Lot
- Size: 7,500 sqft
- Features: Level
Details
- Parcel number: M:00379 B:31750 L:00050,2660890
- Zoning: R-1
Construction
Type & style
- Home type: SingleFamily
- Architectural style: Ranch
- Property subtype: Single Family Residence
Materials
- Frame
- Foundation: Concrete Perimeter, Block
- Roof: Shingle
Condition
- Year built: 1960
Utilities & green energy
- Electric: Circuit Breakers
- Sewer: Public Sewer
- Water: Public
- Utilities for property: for Gas Range, for Gas Oven, for Electric Dryer, Washer Hookup
Community & neighborhood
Community
- Community features: Public Transportation, Shopping, Park, Walk/Jog Trails, Golf, Medical Facility, Laundromat, Conservation Area, Highway Access, House of Worship, Private School, Public School
Location
- Region: West Springfield
Price history
| Date | Event | Price |
|---|---|---|
| 2/10/2026 | Listing removed | -- |
Source: Owner Report a problem | ||
| 1/9/2026 | Listed for sale | $365,000$187/sqft |
Source: Owner Report a problem | ||
| 1/9/2026 | Pending sale | $365,000$187/sqft |
Source: Owner Report a problem | ||
| 1/3/2026 | Listed for sale | $365,000+5.5%$187/sqft |
Source: Owner Report a problem | ||
| 11/26/2024 | Sold | $346,000+6.5%$177/sqft |
Source: MLS PIN #73300812 Report a problem | ||
Public tax history
| Year | Property taxes | Tax assessment |
|---|---|---|
| 2025 | $4,286 +8.2% | $288,200 +7.8% |
| 2024 | $3,960 +3% | $267,400 +8.1% |
| 2023 | $3,843 +10.6% | $247,300 +12.2% |
Find assessor info on the county website
Neighborhood: 01089
Nearby schools
GreatSchools rating
- 5/10Philip G Coburn Elementary SchoolGrades: K-5Distance: 0.4 mi
- 4/10West Springfield Middle SchoolGrades: 6-8Distance: 1.5 mi
- 5/10West Springfield High SchoolGrades: 9-12Distance: 1 mi
Schools provided by the listing agent
- Elementary: Philp Coburn
- Middle: W.S. Middle
- High: W.S. High
Source: MLS PIN. This data may not be complete. We recommend contacting the local school district to confirm school assignments for this home.
Get pre-qualified for a loan
At Zillow Home Loans, we can pre-qualify you in as little as 5 minutes with no impact to your credit score.An equal housing lender. NMLS #10287.


