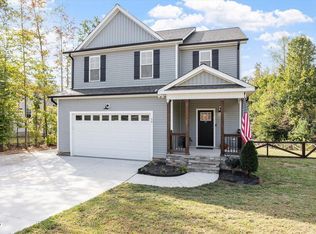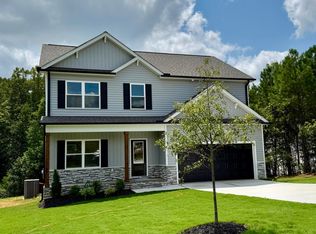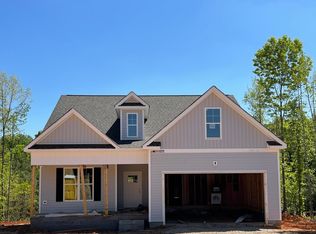Sold for $369,900 on 09/08/25
$369,900
60 Moonraker Drive, Spring Hope, NC 27882
4beds
1,945sqft
Single Family Residence
Built in 2025
1.2 Acres Lot
$368,400 Zestimate®
$190/sqft
$-- Estimated rent
Home value
$368,400
$291,000 - $468,000
Not available
Zestimate® history
Loading...
Owner options
Explore your selling options
What's special
Stunning 2 Story 4 Bedroom Home on 1.2 acre Lot in one of the prettiest Franklin County neighborhoods .
Enjoy Privacy with a yard surrounded by tree's! Beautiful LVP flooring throughout the main level Living area's , COFFERED DINING ROOM Ceiling , Accent Island Kitchen with granite counter tops , Tile Backsplash and UNDER CABINET Lighting! SHIPLAP accentuates the Farmhouse FP mantle. Large Deck overlooks the PRIVATE BACKYARD! Master Suite features a VAULTED CEILING , Tremendous walk -in closet with custom wood shelving , ensuite bathroom offers DUAL Vanity and custom Mirrors a SOAKING TUB and TILED WALK-IN SHOWER . 3 Additional bedrooms and Laundry Room located upstairs for added convenience. Don't MISS one of the Last remaining opportunities in the Neighborhood!
Zillow last checked: 8 hours ago
Listing updated: September 09, 2025 at 02:19pm
Listed by:
Sharon Baldwin 919-669-6644,
Sunflower Realty, LLC
Bought with:
A Non Member
A Non Member
Source: Hive MLS,MLS#: 100518973 Originating MLS: Wilson Board of Realtors
Originating MLS: Wilson Board of Realtors
Facts & features
Interior
Bedrooms & bathrooms
- Bedrooms: 4
- Bathrooms: 3
- Full bathrooms: 2
- 1/2 bathrooms: 1
Primary bedroom
- Level: Second
- Dimensions: 16 x 14
Bedroom 2
- Level: Second
- Dimensions: 13 x 10.5
Bedroom 3
- Level: Second
- Dimensions: 11.5 x 10.3
Bedroom 4
- Level: Second
- Dimensions: 11.5 x 9.8
Breakfast nook
- Level: First
- Dimensions: 12 x 9
Dining room
- Level: First
- Dimensions: 11.5 x 11
Family room
- Level: First
- Dimensions: 16 x 14
Kitchen
- Level: First
- Dimensions: 12 x 9
Other
- Description: Garage
- Level: First
- Dimensions: 19.5 x 18.1
Heating
- Forced Air, Electric
Cooling
- Central Air
Appliances
- Laundry: Dryer Hookup, Washer Hookup, Laundry Room
Features
- Walk-in Closet(s), Vaulted Ceiling(s), Entrance Foyer, Mud Room, Kitchen Island, Ceiling Fan(s), Pantry, Walk-in Shower, Gas Log, Walk-In Closet(s)
- Flooring: Carpet, LVT/LVP
- Basement: None
- Attic: Pull Down Stairs
- Has fireplace: Yes
- Fireplace features: Gas Log
Interior area
- Total structure area: 1,945
- Total interior livable area: 1,945 sqft
Property
Parking
- Total spaces: 2
- Parking features: Garage Faces Front, Attached, Concrete, Garage Door Opener
- Has attached garage: Yes
- Uncovered spaces: 2
Features
- Levels: Two
- Stories: 2
- Patio & porch: Deck, Porch
- Fencing: None
Lot
- Size: 1.20 Acres
- Dimensions: 162.11 x 149.77 x 77.34 x 92.53 x 90.40 x 71.56 x 217.02 x 59.37
Details
- Parcel number: 049289
- Zoning: FCO R-30
- Special conditions: Standard
Construction
Type & style
- Home type: SingleFamily
- Property subtype: Single Family Residence
Materials
- Vinyl Siding, Stone Veneer
- Foundation: Combination, Block
- Roof: Shingle
Condition
- New construction: Yes
- Year built: 2025
Utilities & green energy
- Sewer: Septic Tank
- Water: Well
- Utilities for property: Cable Available, Sewer Connected, Water Connected
Community & neighborhood
Location
- Region: Spring Hope
- Subdivision: Brantley Ridge
HOA & financial
HOA
- Has HOA: Yes
- HOA fee: $400 monthly
- Amenities included: Maintenance Common Areas, Maintenance Roads
- Association name: Wake HOA
- Association phone: 919-690-5350
Other
Other facts
- Listing agreement: Exclusive Right To Sell
- Listing terms: Cash,Conventional,FHA,USDA Loan,VA Loan
Price history
| Date | Event | Price |
|---|---|---|
| 9/8/2025 | Sold | $369,900$190/sqft |
Source: | ||
| 7/31/2025 | Contingent | $369,900$190/sqft |
Source: | ||
| 7/31/2025 | Pending sale | $369,900$190/sqft |
Source: | ||
| 3/25/2025 | Listed for sale | $369,900$190/sqft |
Source: | ||
Public tax history
Tax history is unavailable.
Neighborhood: 27882
Nearby schools
GreatSchools rating
- 5/10Bunn ElementaryGrades: PK-5Distance: 3.7 mi
- 3/10Bunn MiddleGrades: 6-8Distance: 4.9 mi
- 3/10Bunn HighGrades: 9-12Distance: 3.3 mi
Schools provided by the listing agent
- Elementary: Bunn
- Middle: Bunn
- High: Bunn
Source: Hive MLS. This data may not be complete. We recommend contacting the local school district to confirm school assignments for this home.

Get pre-qualified for a loan
At Zillow Home Loans, we can pre-qualify you in as little as 5 minutes with no impact to your credit score.An equal housing lender. NMLS #10287.



