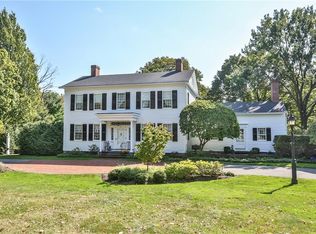Closed
$850,000
60 Mitchell Rd, Pittsford, NY 14534
5beds
5,718sqft
Single Family Residence
Built in 1885
0.51 Acres Lot
$1,168,300 Zestimate®
$149/sqft
$4,586 Estimated rent
Home value
$1,168,300
$1.02M - $1.34M
$4,586/mo
Zestimate® history
Loading...
Owner options
Explore your selling options
What's special
Straight from the pages of Architectural digest, this historic carriage house has been transformed into a magnificent home. Offering indescribable amenities including a kitchen/family room with soaring ceiling that will accommodate the largest of gatherings yet keep the family together for day-to-day activities. There is a private office an dining room, uniquely created bedrooms from stalls with shared bathrooms, which are complimented by a large primary suite on the second floor. You will be surprised by private balcony, walk-in wardrobe and exquisite bath. A large stone walled wine cellar and voluminous loft add character to this amazing residence.Gross square footage includes the finished 2nd floor not included in the tax information despite the existence of proper permitting and certificates of compliance.
Zillow last checked: 8 hours ago
Listing updated: July 17, 2023 at 02:22pm
Listed by:
T. Peter Brizee 585-734-1149,
Brizee, T. Peter
Bought with:
Mary K Hanrahan, 40HA1104189
Red Barn Properties
Source: NYSAMLSs,MLS#: R1455927 Originating MLS: Rochester
Originating MLS: Rochester
Facts & features
Interior
Bedrooms & bathrooms
- Bedrooms: 5
- Bathrooms: 4
- Full bathrooms: 3
- 1/2 bathrooms: 1
- Main level bathrooms: 3
- Main level bedrooms: 3
Heating
- Gas, Forced Air
Cooling
- Central Air
Appliances
- Included: Built-In Refrigerator, Double Oven, Dryer, Dishwasher, Exhaust Fan, Gas Cooktop, Disposal, Gas Water Heater, Range Hood, Tankless Water Heater
- Laundry: Main Level, Upper Level
Features
- Ceiling Fan(s), Den, Entrance Foyer, Eat-in Kitchen, Granite Counters, Great Room, Home Office, Kitchen/Family Room Combo, Other, See Remarks, Bedroom on Main Level, Loft, Bath in Primary Bedroom, Main Level Primary
- Flooring: Carpet, Ceramic Tile, Hardwood, Varies
- Windows: Thermal Windows
- Basement: Full,Walk-Out Access,Sump Pump
- Number of fireplaces: 1
Interior area
- Total structure area: 5,718
- Total interior livable area: 5,718 sqft
Property
Parking
- Total spaces: 2.5
- Parking features: Attached, Electricity, Garage, Garage Door Opener
- Attached garage spaces: 2.5
Features
- Levels: Two
- Stories: 2
- Patio & porch: Balcony, Patio
- Exterior features: Blacktop Driveway, Balcony, Patio, Private Yard, See Remarks
Lot
- Size: 0.51 Acres
- Dimensions: 125 x 175
- Features: Historic District, Irregular Lot, Residential Lot
Details
- Parcel number: 26468916411000020150000
- Special conditions: Standard
Construction
Type & style
- Home type: SingleFamily
- Architectural style: Coach/Carriage
- Property subtype: Single Family Residence
Materials
- Shake Siding, Stone, Wood Siding, Copper Plumbing
- Foundation: Block, Stone
- Roof: Asphalt
Condition
- Resale
- Year built: 1885
Utilities & green energy
- Electric: Circuit Breakers
- Sewer: Septic Tank
- Water: Connected, Public
- Utilities for property: Cable Available, High Speed Internet Available, Water Connected
Community & neighborhood
Security
- Security features: Security System Owned
Location
- Region: Pittsford
- Subdivision: Lehmann
Other
Other facts
- Listing terms: Cash,Conventional
Price history
| Date | Event | Price |
|---|---|---|
| 7/14/2023 | Sold | $850,000-5.5%$149/sqft |
Source: | ||
| 5/13/2023 | Pending sale | $899,900$157/sqft |
Source: | ||
| 4/29/2023 | Contingent | $899,900$157/sqft |
Source: | ||
| 4/23/2023 | Price change | $899,900-5.3%$157/sqft |
Source: | ||
| 2/17/2023 | Listed for sale | $949,900-13.6%$166/sqft |
Source: | ||
Public tax history
| Year | Property taxes | Tax assessment |
|---|---|---|
| 2024 | -- | $680,000 |
| 2023 | -- | $680,000 -27.7% |
| 2022 | -- | $940,000 |
Find assessor info on the county website
Neighborhood: 14534
Nearby schools
GreatSchools rating
- 7/10Jefferson Road SchoolGrades: K-5Distance: 0.4 mi
- 8/10Calkins Road Middle SchoolGrades: 6-8Distance: 2.4 mi
- 10/10Pittsford Sutherland High SchoolGrades: 9-12Distance: 1 mi
Schools provided by the listing agent
- Elementary: Jefferson Road
- Middle: Calkins Road Middle
- High: Pittsford Sutherland High
- District: Pittsford
Source: NYSAMLSs. This data may not be complete. We recommend contacting the local school district to confirm school assignments for this home.
