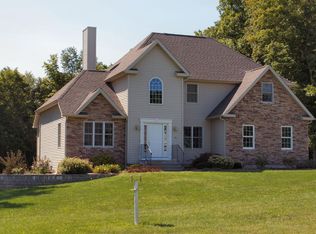Sold for $615,000 on 11/17/23
$615,000
60 Miller Farms Road, Willington, CT 06279
5beds
3,884sqft
Single Family Residence
Built in 2003
1.93 Acres Lot
$697,000 Zestimate®
$158/sqft
$4,532 Estimated rent
Home value
$697,000
$662,000 - $732,000
$4,532/mo
Zestimate® history
Loading...
Owner options
Explore your selling options
What's special
Welcome home to 60 Miller Farms road in Willington CT. A grand 5 bedroom, 3 and half bath colonial sitting on an almost 2 acre lot located in the highly desirable Miller Farms subdivision, cul-de-sac. This home is not only spacious (a total of 3,884 of livable sq ft) but also very well taken care of and loved by its current owners. Upon entering the home you will notice how much detail was put into this build. Gleaming hardwood floors and oval windows in the dinning room and den/office area, allowing for plenty of natural light to shine through. Tasteful built-ins in the living room, opening up to an eat in kitchen, large island and granite counter tops. Off of the kitchen open the sliding door to your private backyard oasis. Large deck and level yard- perfect for gatherings. An additional stone patio as well. The 3 car garage is immaculate and opens up to a mudroom/ laundry room area. Upstairs you will find 4 bedrooms, all great sizes with plenty of closet space and an en suite with jacuzzi tub and shower. The other full bathroom was recently remodeled. The lower level has been completely refinished, permits pulled and closed equipped with a stunning full bathroom, bedroom with mini split for heating and cooling and complete living area. This also has a separate entrance - could potentially be a in-law space. Brand new carpets, beautiful trim work, recess lighting and an additional mini split for heating and cooling. This home truly has it all and is ready for its new owners
Zillow last checked: 8 hours ago
Listing updated: November 18, 2023 at 05:00am
Listed by:
Danielle Allegro 860-942-7721,
Coldwell Banker Realty 860-633-3661,
Annmarie Fortier 860-299-3166,
Coldwell Banker Realty
Bought with:
Daniel Alvarado, RES.0787079
Executive Real Estate Inc.
Source: Smart MLS,MLS#: 170602088
Facts & features
Interior
Bedrooms & bathrooms
- Bedrooms: 5
- Bathrooms: 4
- Full bathrooms: 3
- 1/2 bathrooms: 1
Dining room
- Features: Bay/Bow Window, High Ceilings, Hardwood Floor
- Level: Main
- Area: 196 Square Feet
- Dimensions: 14 x 14
Kitchen
- Features: High Ceilings, Granite Counters, Double-Sink, Kitchen Island, Hardwood Floor
- Level: Main
- Area: 300 Square Feet
- Dimensions: 12 x 25
Living room
- Features: Palladian Window(s), High Ceilings, Hardwood Floor
- Level: Main
- Area: 208 Square Feet
- Dimensions: 13 x 16
Heating
- Forced Air, Oil
Cooling
- Central Air
Appliances
- Included: Oven/Range, Microwave, Refrigerator, Dishwasher, Electric Water Heater
- Laundry: Main Level
Features
- Open Floorplan
- Basement: Finished,Heated,Cooled,Hatchway Access,Apartment,Liveable Space
- Attic: Pull Down Stairs,Storage
- Has fireplace: No
Interior area
- Total structure area: 3,884
- Total interior livable area: 3,884 sqft
- Finished area above ground: 2,744
- Finished area below ground: 1,140
Property
Parking
- Total spaces: 3
- Parking features: Attached, Garage Door Opener, Paved
- Attached garage spaces: 3
- Has uncovered spaces: Yes
Features
- Patio & porch: Deck
Lot
- Size: 1.93 Acres
- Features: Subdivided, Level, Few Trees, Landscaped
Details
- Additional structures: Shed(s)
- Parcel number: 2318730
- Zoning: R80
Construction
Type & style
- Home type: SingleFamily
- Architectural style: Colonial
- Property subtype: Single Family Residence
Materials
- Vinyl Siding
- Foundation: Concrete Perimeter
- Roof: Fiberglass
Condition
- New construction: No
- Year built: 2003
Utilities & green energy
- Sewer: Septic Tank
- Water: Well
- Utilities for property: Cable Available
Community & neighborhood
Community
- Community features: Medical Facilities, Playground, Near Public Transport, Shopping/Mall
Location
- Region: Willington
- Subdivision: West Willington
Price history
| Date | Event | Price |
|---|---|---|
| 11/17/2023 | Sold | $615,000+2.5%$158/sqft |
Source: | ||
| 10/4/2023 | Listed for sale | $599,999+44.6%$154/sqft |
Source: | ||
| 7/27/2018 | Sold | $415,000-3.5%$107/sqft |
Source: | ||
| 6/3/2018 | Pending sale | $429,900$111/sqft |
Source: Storrs - WEICHERT, REALTORS - Four Corners Real Estate LLC #170083552 Report a problem | ||
| 5/15/2018 | Listed for sale | $429,900$111/sqft |
Source: Weichert,REALTORS-Four Corners #170083552 Report a problem | ||
Public tax history
| Year | Property taxes | Tax assessment |
|---|---|---|
| 2025 | $10,466 +9.6% | $411,740 +46.2% |
| 2024 | $9,547 +5.4% | $281,720 |
| 2023 | $9,060 +2.8% | $281,720 |
Find assessor info on the county website
Neighborhood: 06279
Nearby schools
GreatSchools rating
- 6/10Center SchoolGrades: PK-4Distance: 3.1 mi
- 7/10Hall Memorial SchoolGrades: 5-8Distance: 4.1 mi
- 8/10E. O. Smith High SchoolGrades: 9-12Distance: 2.6 mi
Schools provided by the listing agent
- Elementary: Center
- High: Region 19 - E. O. Smith
Source: Smart MLS. This data may not be complete. We recommend contacting the local school district to confirm school assignments for this home.

Get pre-qualified for a loan
At Zillow Home Loans, we can pre-qualify you in as little as 5 minutes with no impact to your credit score.An equal housing lender. NMLS #10287.
Sell for more on Zillow
Get a free Zillow Showcase℠ listing and you could sell for .
$697,000
2% more+ $13,940
With Zillow Showcase(estimated)
$710,940