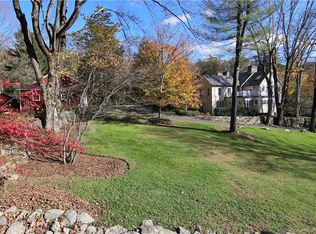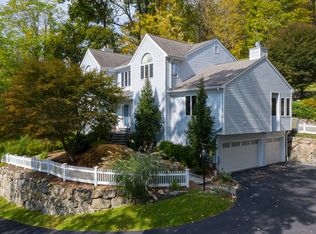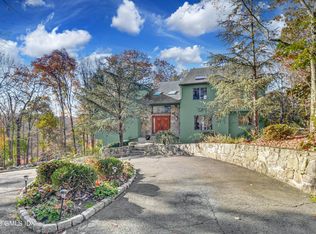Enjoy a classic New England home with a rolling landscape in a country setting surrounded by antique stone walls on a lush 1.02-acre property. The charming ''Smith-Palmer House'', also known as ''Wishing Frog Farm'', offers a peaceful setting close to a highly rated country market, wine shop, bus stop and nearby hiking trails. Property being ''sold AS IS''. Sale is subject to the Seller's Lender's approval.
This property is off market, which means it's not currently listed for sale or rent on Zillow. This may be different from what's available on other websites or public sources.


