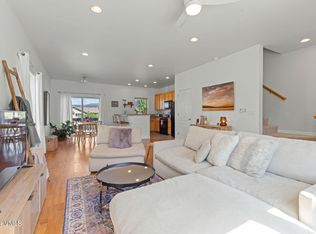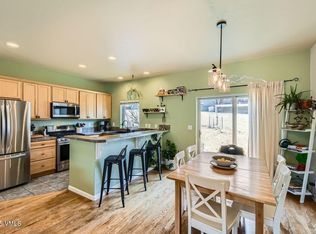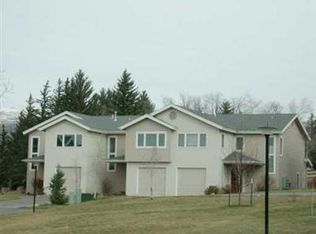Sold for $569,500 on 08/28/25
$569,500
60 Mill Rd #H3, Eagle, CO 81631
2beds
1,240sqft
Townhouse
Built in 2004
871.2 Square Feet Lot
$566,500 Zestimate®
$459/sqft
$3,425 Estimated rent
Home value
$566,500
$504,000 - $640,000
$3,425/mo
Zestimate® history
Loading...
Owner options
Explore your selling options
What's special
Back on market with new paint and flooring throughout. Place has been fully emptied and is ready for immediate move-in!
Discover comfortable family living in this charming two-bedroom Bluffs townhome, where convenience meets functionality. A sunlit deck provides the perfect spot for morning coffee or evening relaxation, while the thoughtful layout offers separate living and sleeping areas. Upstairs, you'll find both bedrooms, including a primary suite with an en-suite bath, plus an additional full bathroom.
Ideally positioned across from Eagle Valley Middle and Elementary schools, it offers unparalleled ease for families seeking proximity to education and community. Outdoor enthusiasts will love having the Boneyard bike trail system right outside, while the Eagle community pool and town park are just a short drive away for even more recreational options. Less than a mile from downtown, you'll have quick access to shops, restaurants, and local businesses.
Though Eagle enjoys warmer weather than its up-valley neighbors, world-renowned Vail and Beaver Creek ski resorts are just a 30-minute drive away—ideal for winter adventures.
Don't miss the chance to make this adorable townhome your own—schedule a visit today!
Zillow last checked: 8 hours ago
Listing updated: August 28, 2025 at 10:31am
Listed by:
Corey Lamothe 303-918-1644,
LIV Sotheby's Int. Realty- Vail Bridge Street
Bought with:
Pamela Peterson, FA100069630
Berkshire Hathaway - Edwards
Source: VMLS,MLS#: 1011548
Facts & features
Interior
Bedrooms & bathrooms
- Bedrooms: 2
- Bathrooms: 2
- Full bathrooms: 2
Heating
- Forced Air, Natural Gas
Cooling
- None
Appliances
- Included: Dishwasher, Disposal, Dryer, Microwave, Range, Refrigerator, Washer
- Laundry: Electric Dryer Hookup, Washer Hookup
Features
- Vaulted Ceiling(s), Wired for Cable
- Flooring: Carpet, Tile, Wood
- Has basement: No
Interior area
- Total structure area: 1,240
- Total interior livable area: 1,240 sqft
Property
Parking
- Total spaces: 2
- Parking features: Assigned, Outside, Unassigned, Uncovered Unassigned
Features
- Levels: Multi/Split
- Stories: 2
- Entry location: 1
- Patio & porch: Deck
- Has view: Yes
- View description: Mountain(s), South Facing
Lot
- Size: 871.20 sqft
Details
- Parcel number: 193933329021
- Zoning: PUD
Construction
Type & style
- Home type: Townhouse
- Property subtype: Townhouse
Materials
- Frame, Stucco, Wood Siding
- Foundation: Poured in Place
- Roof: Asphalt
Condition
- Year built: 2004
Utilities & green energy
- Water: Public
- Utilities for property: Cable Available, Electricity Available, Internet, Natural Gas Available, Phone Available, Satellite, Sewer Available, Sewer Connected, Snow Removal, Trash, Water Available
Community & neighborhood
Community
- Community features: Fishing, Golf, Near Public Transport, Pool, Trail(s)
Location
- Region: Eagle
- Subdivision: The Bluffs Townhomes
HOA & financial
HOA
- Has HOA: Yes
- HOA fee: $496 monthly
- Services included: Common Area Maintenance, Management, Sewer, Snow Removal, Trash, Water
Other
Other facts
- Road surface type: All Year
Price history
| Date | Event | Price |
|---|---|---|
| 8/28/2025 | Sold | $569,500-4.9%$459/sqft |
Source: | ||
| 8/2/2025 | Pending sale | $599,000$483/sqft |
Source: | ||
| 6/24/2025 | Listed for sale | $599,000-2.6%$483/sqft |
Source: | ||
| 5/30/2025 | Listing removed | $615,000$496/sqft |
Source: | ||
| 4/2/2025 | Listed for sale | $615,000+196.4%$496/sqft |
Source: | ||
Public tax history
| Year | Property taxes | Tax assessment |
|---|---|---|
| 2024 | $1,521 +5.7% | $28,220 -9.5% |
| 2023 | $1,438 -2.9% | $31,190 +31.4% |
| 2022 | $1,481 | $23,730 -2.8% |
Find assessor info on the county website
Neighborhood: 81631
Nearby schools
GreatSchools rating
- 4/10Eagle Valley Elementary SchoolGrades: PK-5Distance: 0.1 mi
- 7/10Eagle Valley Middle SchoolGrades: 6-8Distance: 0.3 mi
- 7/10Eagle Valley High SchoolGrades: 9-12Distance: 7.1 mi

Get pre-qualified for a loan
At Zillow Home Loans, we can pre-qualify you in as little as 5 minutes with no impact to your credit score.An equal housing lender. NMLS #10287.


