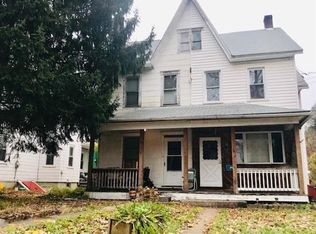Sold for $169,950 on 12/27/24
$169,950
60 Mill Rd, Aquashicola, PA 18012
4beds
1,798sqft
Single Family Residence
Built in 1912
0.41 Acres Lot
$225,500 Zestimate®
$95/sqft
$1,219 Estimated rent
Home value
$225,500
$198,000 - $253,000
$1,219/mo
Zestimate® history
Loading...
Owner options
Explore your selling options
What's special
This charming 4-bedroom, 2-bath twin home, located just outside of Palmerton Borough, offers plenty of space and a fantastic opportunity for homeowners or investors. The exterior is well-maintained with minimal work needed, featuring a covered front porch, a rear deck, a spacious yard, and two sheds for additional storage. Inside, the first floor boasts a large living room, dining area, kitchen, laundry room, and a master bedroom suite complete with an attached office and private bath—ideal for convenience and functionality. Upstairs, you’ll find two generously sized bedrooms and a large full bath, while the finished attic offers a fourth bedroom and a finished storage area. With utilities already on and the home needing only cosmetic updates and minor repairs, this solid property is ready to be personalized to your taste. Don’t miss the chance to make this spacious home your own!
Zillow last checked: 8 hours ago
Listing updated: December 30, 2024 at 07:55am
Listed by:
Jim Christman 610-349-6851,
Keller Williams Real Estate
Bought with:
NON MEMBER, 0225194075
Non Subscribing Office
Source: Bright MLS,MLS#: PACC2005016
Facts & features
Interior
Bedrooms & bathrooms
- Bedrooms: 4
- Bathrooms: 2
- Full bathrooms: 2
- Main level bathrooms: 1
- Main level bedrooms: 1
Basement
- Area: 600
Heating
- Baseboard, Electric
Cooling
- None
Appliances
- Included: Dishwasher, Oven/Range - Electric, Refrigerator, Electric Water Heater
Features
- Flooring: Laminate, Carpet
- Basement: Partial,Unfinished
- Has fireplace: No
Interior area
- Total structure area: 2,398
- Total interior livable area: 1,798 sqft
- Finished area above ground: 1,798
- Finished area below ground: 0
Property
Parking
- Parking features: Driveway, Off Street
- Has uncovered spaces: Yes
Accessibility
- Accessibility features: None
Features
- Levels: Three
- Stories: 3
- Patio & porch: Deck, Porch
- Pool features: None
Lot
- Size: 0.41 Acres
Details
- Additional structures: Above Grade, Below Grade
- Parcel number: 29A3333
- Zoning: RESI
- Special conditions: Real Estate Owned
Construction
Type & style
- Home type: SingleFamily
- Architectural style: Traditional
- Property subtype: Single Family Residence
- Attached to another structure: Yes
Materials
- Vinyl Siding
- Foundation: Stone
- Roof: Asphalt,Fiberglass,Slate
Condition
- New construction: No
- Year built: 1912
Utilities & green energy
- Sewer: On Site Septic
- Water: Well
Community & neighborhood
Location
- Region: Aquashicola
- Subdivision: None Available
- Municipality: LOWER TOWAMENSING TWP
Other
Other facts
- Listing agreement: Exclusive Right To Sell
- Listing terms: Cash,Conventional,FHA 203(k)
- Ownership: Fee Simple
Price history
| Date | Event | Price |
|---|---|---|
| 12/27/2024 | Sold | $169,950-2.9%$95/sqft |
Source: | ||
| 11/19/2024 | Pending sale | $175,000$97/sqft |
Source: | ||
| 10/23/2024 | Listed for sale | $175,000+8650%$97/sqft |
Source: | ||
| 4/18/2024 | Sold | $2,000-98.6%$1/sqft |
Source: Public Record Report a problem | ||
| 6/4/2020 | Sold | $139,900$78/sqft |
Source: Public Record Report a problem | ||
Public tax history
| Year | Property taxes | Tax assessment |
|---|---|---|
| 2025 | $3,052 +5% | $36,150 |
| 2024 | $2,907 +3.5% | $36,150 |
| 2023 | $2,808 +5% | $36,150 |
Find assessor info on the county website
Neighborhood: 18012
Nearby schools
GreatSchools rating
- NAPalmer Franklin Education CenterGrades: K-1Distance: 1.1 mi
- 6/10Palmerton Area Junior High SchoolGrades: 7-8Distance: 0.8 mi
- 7/10Palmerton Area High SchoolGrades: 9-12Distance: 0.9 mi
Schools provided by the listing agent
- District: Palmerton Area
Source: Bright MLS. This data may not be complete. We recommend contacting the local school district to confirm school assignments for this home.

Get pre-qualified for a loan
At Zillow Home Loans, we can pre-qualify you in as little as 5 minutes with no impact to your credit score.An equal housing lender. NMLS #10287.
