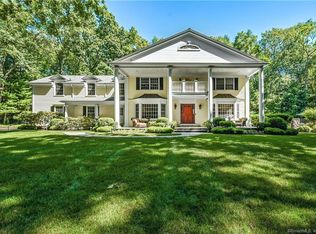What is on your wish list? Space for everyone in the family? With 5267 square feet of finished living space, plus an extra 619 square feet of unfinished space; we have that. An inground pool for summer fun? Yup, got it. A 40x20 gunite pool. A big yard to garden and play in? Yes indeed - 3 acres - plus there's a fandabutastic tree house! One of the most desirable flat, wide cul de sacs in town where there is always a neighbor out walking a dog, riding a bike, or jogging? That is Mile Common. Conveniently located near the intersections of Easton, Fairfield, Weston, and Westport; there's a reason this neighborhood is so desirable. It's easy to get to shopping/dining/highways and the train, but is located just out of the hubbub and prices of the lower Fairfield county towns. Award winning schools for the kids. Natural gas heat. Generator. A great open layout with a flexible floor plan. A private fifth bedroom/bath for guests, grandparents, or a nanny. Room to grow. Room to enjoy living. Come and see how good life can be!
This property is off market, which means it's not currently listed for sale or rent on Zillow. This may be different from what's available on other websites or public sources.
