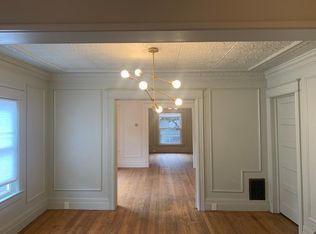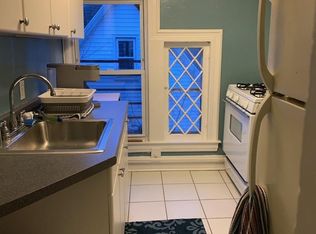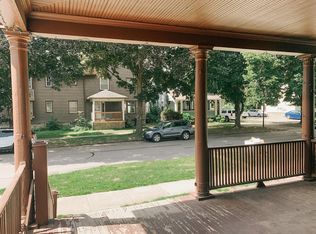Closed
$255,000
60 Milburn St, Rochester, NY 14607
6beds
1,886sqft
Single Family Residence
Built in 1920
3,354.12 Square Feet Lot
$357,800 Zestimate®
$135/sqft
$2,852 Estimated rent
Maximize your home sale
Get more eyes on your listing so you can sell faster and for more.
Home value
$357,800
$318,000 - $397,000
$2,852/mo
Zestimate® history
Loading...
Owner options
Explore your selling options
What's special
Right in the heat of Park Avenue!! Check out this wonderful 6 bedroom, 3 bath house. Remodeled kitchen and updated bathrooms. Formal dining room, living room with decorative fireplace. Second floor has 4 bedrooms and full bath, third floor has 2 spacious bedrooms. New carpet throughout. Entire interior is freshly painted. Out back is a private patio area and a 2 car garage. This house is perfect for first time homebuyer, family or Investor! C of O is supplied and attached. Delayed Negotiations on 8/15 at 11am
Zillow last checked: 8 hours ago
Listing updated: October 16, 2024 at 07:19am
Listed by:
Elizabeth McKane Richmond 585-389-1080,
RE/MAX Realty Group
Bought with:
Dean Popoli, 10401201784
Empire Realty Group
Source: NYSAMLSs,MLS#: R1554880 Originating MLS: Rochester
Originating MLS: Rochester
Facts & features
Interior
Bedrooms & bathrooms
- Bedrooms: 6
- Bathrooms: 3
- Full bathrooms: 3
- Main level bathrooms: 1
Heating
- Gas, Forced Air
Appliances
- Included: Gas Water Heater, Refrigerator
- Laundry: In Basement
Features
- Attic, Ceiling Fan(s), Separate/Formal Dining Room, Entrance Foyer, Eat-in Kitchen, Separate/Formal Living Room
- Flooring: Carpet, Ceramic Tile, Hardwood, Varies
- Windows: Thermal Windows
- Basement: Full
- Has fireplace: No
Interior area
- Total structure area: 1,886
- Total interior livable area: 1,886 sqft
Property
Parking
- Total spaces: 2
- Parking features: Detached, Garage
- Garage spaces: 2
Features
- Patio & porch: Patio
- Exterior features: Blacktop Driveway, Fence, Patio
- Fencing: Partial
Lot
- Size: 3,354 sqft
- Dimensions: 40 x 83
- Features: Residential Lot
Details
- Parcel number: 26140012152000020530000000
- Special conditions: Standard
Construction
Type & style
- Home type: SingleFamily
- Architectural style: Colonial,Historic/Antique
- Property subtype: Single Family Residence
Materials
- Aluminum Siding, Steel Siding, Vinyl Siding, Copper Plumbing
- Foundation: Block
- Roof: Asphalt
Condition
- Resale
- Year built: 1920
Utilities & green energy
- Electric: Circuit Breakers
- Sewer: Connected
- Water: Connected, Public
- Utilities for property: Cable Available, High Speed Internet Available, Sewer Connected, Water Connected
Community & neighborhood
Location
- Region: Rochester
- Subdivision: Hrs J Mc Guire
Other
Other facts
- Listing terms: Cash,Conventional,FHA
Price history
| Date | Event | Price |
|---|---|---|
| 7/26/2025 | Listing removed | $2,850$2/sqft |
Source: Zillow Rentals | ||
| 7/24/2025 | Listed for rent | $2,850+9.6%$2/sqft |
Source: Zillow Rentals | ||
| 5/4/2025 | Listing removed | $2,600$1/sqft |
Source: Zillow Rentals | ||
| 4/18/2025 | Price change | $2,600-10.3%$1/sqft |
Source: Zillow Rentals | ||
| 4/1/2025 | Price change | $2,900-6.5%$2/sqft |
Source: Zillow Rentals | ||
Public tax history
| Year | Property taxes | Tax assessment |
|---|---|---|
| 2024 | -- | $282,100 +43.8% |
| 2023 | -- | $196,200 |
| 2022 | -- | $196,200 |
Find assessor info on the county website
Neighborhood: Park Avenue
Nearby schools
GreatSchools rating
- 4/10School 23 Francis ParkerGrades: PK-6Distance: 0.1 mi
- 3/10School Of The ArtsGrades: 7-12Distance: 1 mi
- 1/10James Monroe High SchoolGrades: 9-12Distance: 0.9 mi
Schools provided by the listing agent
- District: Rochester
Source: NYSAMLSs. This data may not be complete. We recommend contacting the local school district to confirm school assignments for this home.


